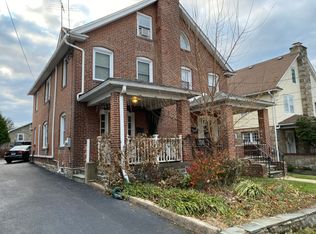Amazing Stone Dutch Colonial with spacious open front porch on lovely street in Ardmore Park. Built in1932, given a new identity within the last four years. The hardwood floors are antique (original) yellow pine both in the upstairs and in the kitchen. The balance of the downstairs was done with reclaimed antique flooring from the same era. Flexible floor plan offers Great Room area with deep-silled windows offering lots of sunshine, gas fireplace, and generous wall space for art work. Open dining room area. Kitchen has lots of natural sunlight, five burner gas cook top, wall oven and microwave, upper cabinets with glass-paned doors, unique breakfast bar with open shelving, honned granite counters, and stainless steel appliances. Breakfast room area adjacent to kitchen. Nicely sized guest bedroom and large stall shower bath with granite counter top vanity complete the first floor. The second floor bubbles with excitement. The dimensions of the main suite are awesome. Built-in book shelves, walk-in closet, a must see bath with extra large tub, stall shower for two, white marble double bowl vanity, washer/dryer and walk-up stairs to attic complete this area. Three additional bedrooms with deep window sills, built-ins, and another beautiful granite double sink vanity bath. The lower level is the foot print of the entire house with several different spaces including a semi private powder room, cedar closet, and washer/dryer hookups. The detached garage can accommodate a large suv or two smaller vehicles. There is a second floor with walk-up stairs. Small deck with swing chair off the back of the house. Private rear yard. Close proximity to two regional rail lines, shopping, and restaurants. 2018-11-06
This property is off market, which means it's not currently listed for sale or rent on Zillow. This may be different from what's available on other websites or public sources.

