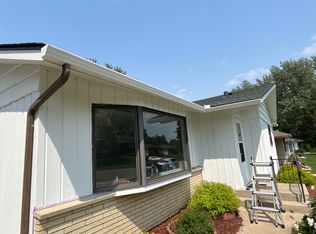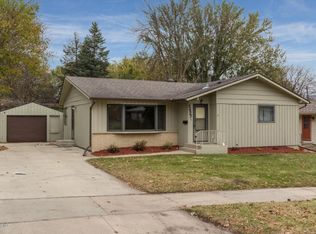This lovely home offers LOTS of square footage, and is ready to move into! All new carpet throughout, and fresh paint in most of the rooms. Hardwood floors in bedrooms upstairs. You'll find tons of great features: two family rooms, lots of storage, sun room off the master and access from the main fl. family room, two fireplaces, pantry in the kitchen, and a huge work shop at the back of the house. The backyard is landscaped, and offers an optional RV or additional off-street parking. Home has been pre-inspected for your peace of mind.
This property is off market, which means it's not currently listed for sale or rent on Zillow. This may be different from what's available on other websites or public sources.

