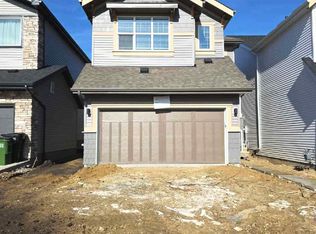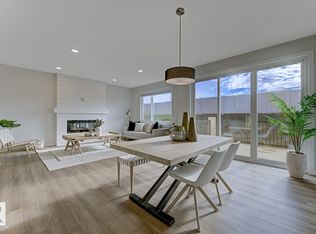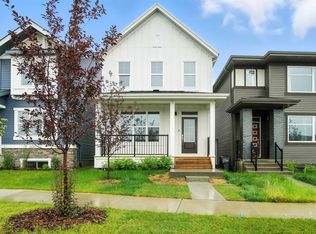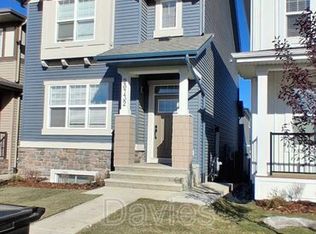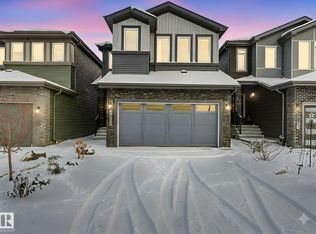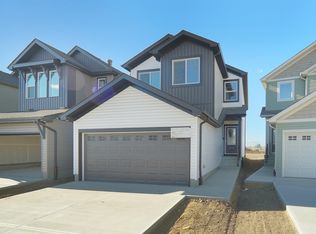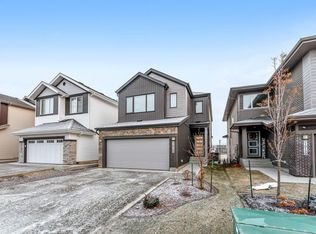2431 207th St SW, Edmonton, AB T6M 2N9
What's special
- 231 days |
- 8 |
- 1 |
Zillow last checked: 8 hours ago
Listing updated: December 02, 2025 at 07:56am
Fateh S Gill,
Royal Lepage Arteam Realty,
Gur Sandhu,
Royal Lepage Arteam Realty
Facts & features
Interior
Bedrooms & bathrooms
- Bedrooms: 3
- Bathrooms: 3
- Full bathrooms: 2
- 1/2 bathrooms: 1
Primary bedroom
- Level: Upper
Heating
- Forced Air-1, Natural Gas
Appliances
- Included: Dishwasher-Built-In, Dryer, Exhaust Fan, Microwave Hood Fan, Refrigerator, Electric Stove, Gas Stove, Washer
Features
- No Animal Home, No Smoking Home
- Flooring: Carpet, Ceramic Tile, Vinyl Plank
- Windows: Window Coverings
- Basement: Full, Unfinished
- Fireplace features: Electric
Interior area
- Total structure area: 2,356
- Total interior livable area: 2,356 sqft
Property
Parking
- Total spaces: 2
- Parking features: Double Garage Attached
- Attached garage spaces: 2
Features
- Levels: 2 Storey,2
- Patio & porch: Deck
- Exterior features: Landscaped, Playground Nearby
- Waterfront features: Creek, Stream/Pond
Lot
- Features: Environmental Reserve, Landscaped, Park/Reserve, Playground Nearby, Shopping Nearby
Construction
Type & style
- Home type: SingleFamily
- Property subtype: Single Family Residence
Materials
- Foundation: Concrete Perimeter
- Roof: Asphalt
Condition
- Year built: 2023
Community & HOA
Community
- Features: Deck, No Animal Home, No Smoking Home
- Security: Smoke Detector(s), Detectors Smoke
Location
- Region: Edmonton
Financial & listing details
- Price per square foot: C$254/sqft
- Date on market: 4/24/2025
- Ownership: Private
By pressing Contact Agent, you agree that the real estate professional identified above may call/text you about your search, which may involve use of automated means and pre-recorded/artificial voices. You don't need to consent as a condition of buying any property, goods, or services. Message/data rates may apply. You also agree to our Terms of Use. Zillow does not endorse any real estate professionals. We may share information about your recent and future site activity with your agent to help them understand what you're looking for in a home.
Price history
Price history
Price history is unavailable.
Public tax history
Public tax history
Tax history is unavailable.Climate risks
Neighborhood: The Uplands
Nearby schools
GreatSchools rating
No schools nearby
We couldn't find any schools near this home.
- Loading
