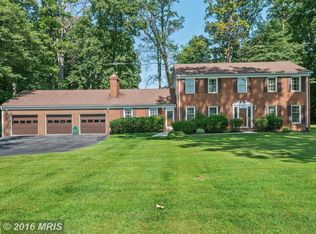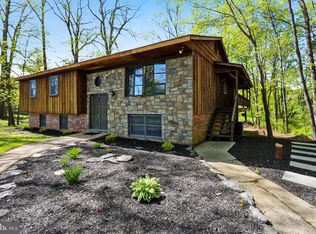Extraordinary custom luxury home. Gorgeous architecture. Chefs kitchen with every possible upgrade. Exquisite pool house with heat/cooling, full bath, fireplace, gourmet indoor/outdoor kitchen, bar, pizza oven, retractable walls & more. Heated pool, waterfall & hot tub, premium landscapes, koi ponds & gazebo. Separate apt. w/ private entrance. 4-car heated garage. Horses allowed. Dream lifestyle!
This property is off market, which means it's not currently listed for sale or rent on Zillow. This may be different from what's available on other websites or public sources.

