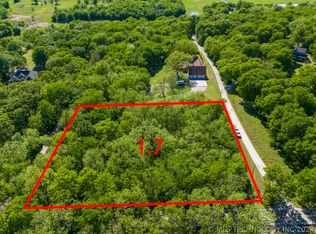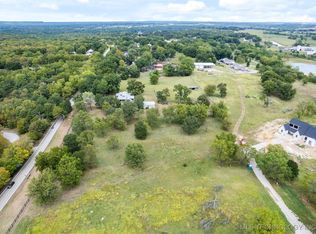Grandma's home settled on 4 plus acres of beautiful pasture. Spacious kitchen with DBL ovens, breakfast bar open to formal dining.Separate laundry w/sink. large living area plus enclosed patio not included in sq Ftg. Formal living and Formal dining room.Roof approximately 5 years. New Hot Water heater, 30x40 SHOP with concrete floors, electric, and single garage door. Great starter home or retirement home! Come enjoy the country beauty. House is being sold in its "AS-IS" Condition.
This property is off market, which means it's not currently listed for sale or rent on Zillow. This may be different from what's available on other websites or public sources.


