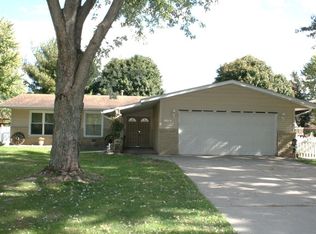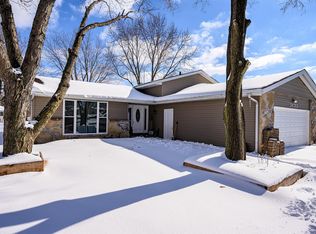This little slice of heaven has had the same owners for over 35 years. It has been lovingly updated through the years. Kitchen with newer cabinets, tiled floor & table space is open to spacious living room. All bedrooms have hardwood floors for easy maintenance. Master with private bath. Fenced in backyard with pine trees and shed. 2 car garage with wall of cabinets for all your tools. Roof is 10 years old, windows replaced 8 years ago, AC is 5 years old and furnace regularly maintained. This home is all ready for its new owners to love for the next 30 years. The basement is finished with the homes 3rd full bath and 4th bedroom, plus a beautiful rec room for entertaining in the upcoming winter months!
This property is off market, which means it's not currently listed for sale or rent on Zillow. This may be different from what's available on other websites or public sources.

