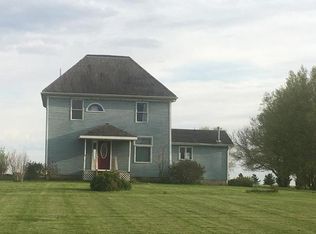Closed
$432,500
24300 Greenleaf Rd, Farmer City, IL 61842
3beds
1,848sqft
Single Family Residence
Built in 2005
9.86 Acres Lot
$478,600 Zestimate®
$234/sqft
$2,074 Estimated rent
Home value
$478,600
$455,000 - $507,000
$2,074/mo
Zestimate® history
Loading...
Owner options
Explore your selling options
What's special
This beautiful home with walkout basement plus 28x36 machine shed sitting on 10 acres near Clinton Lake is set to impress! Take in the fresh country air on the inviting front porch before heading inside to discover an open living room with a cozy fireplace and amazing natural light. The dining area provides great entertaining space and leads into the large kitchen featuring breakfast bar seating and rich wood cabinetry. Down the hall you'll find a spacious main floor bedroom. Head up to the loft area overlooking the living room or retreat to the master suite complete with private bathroom, large walk-in closet and private deck. Discover additional living space including a huge family room, third bedroom and third full bathroom in the incredible walkout basement! Find your country paradise with stunning views out on the large patio and huge deck, take a dip in the heated above ground pool or explore the expansive yard with two garden sheds! The huge machine shed with 14x36 lean to offers the perfect space for tools and toys. Find peace of mind with geothermal heating/cooling plus a 20k generator. Don't miss this unbelievable property!
Zillow last checked: 8 hours ago
Listing updated: September 17, 2023 at 01:00am
Listing courtesy of:
Ryan Dallas 217-712-3853,
RYAN DALLAS REAL ESTATE
Bought with:
Lisa Duncan
KELLER WILLIAMS-TREC
Source: MRED as distributed by MLS GRID,MLS#: 11829206
Facts & features
Interior
Bedrooms & bathrooms
- Bedrooms: 3
- Bathrooms: 3
- Full bathrooms: 3
Primary bedroom
- Features: Flooring (Carpet), Bathroom (Full)
- Level: Second
- Area: 272 Square Feet
- Dimensions: 17X16
Bedroom 2
- Features: Flooring (Carpet)
- Level: Main
- Area: 165 Square Feet
- Dimensions: 11X15
Bedroom 3
- Features: Flooring (Carpet)
- Level: Basement
- Area: 99 Square Feet
- Dimensions: 9X11
Family room
- Features: Flooring (Carpet)
- Level: Basement
- Area: 442 Square Feet
- Dimensions: 17X26
Kitchen
- Features: Flooring (Vinyl)
- Level: Main
- Area: 216 Square Feet
- Dimensions: 12X18
Living room
- Features: Flooring (Carpet)
- Level: Main
- Area: 468 Square Feet
- Dimensions: 18X26
Heating
- Natural Gas
Cooling
- Central Air
Appliances
- Included: Range, Microwave, Dishwasher, Refrigerator, Disposal, Range Hood
- Laundry: Main Level
Features
- Cathedral Ceiling(s), 1st Floor Bedroom, 1st Floor Full Bath, Walk-In Closet(s)
- Basement: Finished,Full
- Number of fireplaces: 1
- Fireplace features: Living Room
Interior area
- Total structure area: 2,968
- Total interior livable area: 1,848 sqft
- Finished area below ground: 1,120
Property
Parking
- Total spaces: 2
- Parking features: On Site, Garage Owned, Attached, Garage
- Attached garage spaces: 2
Accessibility
- Accessibility features: No Disability Access
Features
- Stories: 1
Lot
- Size: 9.86 Acres
- Dimensions: 488X880
Details
- Parcel number: 1006300019
- Special conditions: None
Construction
Type & style
- Home type: SingleFamily
- Property subtype: Single Family Residence
Materials
- Vinyl Siding, Brick
Condition
- New construction: No
- Year built: 2005
Utilities & green energy
- Sewer: Septic Tank
- Water: Well
Community & neighborhood
Location
- Region: Farmer City
Other
Other facts
- Listing terms: Conventional
- Ownership: Fee Simple
Price history
| Date | Event | Price |
|---|---|---|
| 9/14/2023 | Sold | $432,500-0.6%$234/sqft |
Source: | ||
| 7/26/2023 | Contingent | $435,000$235/sqft |
Source: | ||
| 7/22/2023 | Listed for sale | $435,000$235/sqft |
Source: | ||
Public tax history
| Year | Property taxes | Tax assessment |
|---|---|---|
| 2024 | $10,244 +98.5% | $142,159 +78.9% |
| 2023 | $5,160 +5.5% | $79,450 +6.2% |
| 2022 | $4,893 +6.9% | $74,829 +3.3% |
Find assessor info on the county website
Neighborhood: 61842
Nearby schools
GreatSchools rating
- 5/10Ruth M Schneider Elementary SchoolGrades: PK-3Distance: 2.8 mi
- 8/10Blue Ridge Intermediate-Jr High SchoolGrades: 4-8Distance: 9.5 mi
- 4/10Blue Ridge High SchoolGrades: 9-12Distance: 2.8 mi
Schools provided by the listing agent
- District: 18
Source: MRED as distributed by MLS GRID. This data may not be complete. We recommend contacting the local school district to confirm school assignments for this home.

Get pre-qualified for a loan
At Zillow Home Loans, we can pre-qualify you in as little as 5 minutes with no impact to your credit score.An equal housing lender. NMLS #10287.
