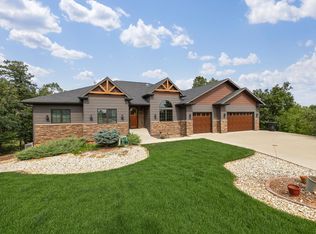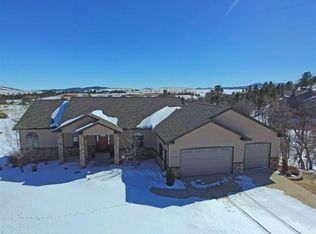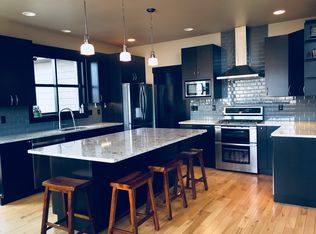Sold for $1,875,000 on 10/31/25
$1,875,000
2430 Woodland Loop, Spearfish, SD 57783
5beds
5,528sqft
Site Built
Built in 2014
2.93 Acres Lot
$1,874,800 Zestimate®
$339/sqft
$6,470 Estimated rent
Home value
$1,874,800
Estimated sales range
Not available
$6,470/mo
Zestimate® history
Loading...
Owner options
Explore your selling options
What's special
Listed by Jenni Sneesby - Engel & Völkers Black Hills - 605-645-1181. Tucked into nearly 3 acres of mature trees and peaceful hills, this stunning 5-bedroom, 4-bath home offers over 5,500 square feet of beautifully designed living space. From the moment you step inside, you’re greeted by vaulted ceilings, rich hardwood floors, and a cozy gas fireplace, blending comfort and style. The kitchen is the heart of the home with granite countertops, stainless steel appliances, a spacious breakfast bar, and plenty of room to gather. The main-level office or den provides a quiet spot to work or unwind. Upstairs and down, you’ll find generously sized bedrooms and bathrooms, including a luxurious primary suite with walk-in closet and spa-like bath with jet tub. The fully finished lower level is designed for entertaining, featuring a wet bar, sauna, and plenty of space for games, movies, or relaxing with family and friends. Step outside to enjoy a beautifully landscaped in-ground pool, a hot tub for year-round relaxation, a shop for projects and storage, and an under-garage bay currently set up as a commercial-grade gym. Relax on the deck surrounded by trees, entertain with ease, or tinker in the oversized garage workshop. With city water, septic system, central air, and a south-facing driveway, this home is as functional as it is beautiful - all on a paved street just minutes from town, yet offering the feeling of a private retreat. Don’t miss this special Spearfish property!
Zillow last checked: 8 hours ago
Listing updated: October 31, 2025 at 02:11pm
Listed by:
Jenni Sneesby,
Engel & Voelkers Black Hills Spearfish
Bought with:
Adam Johnson
Pioneer Properties SD
Source: Mount Rushmore Area AOR,MLS#: 85310
Facts & features
Interior
Bedrooms & bathrooms
- Bedrooms: 5
- Bathrooms: 4
- Full bathrooms: 4
Primary bedroom
- Description: Large Walk-in Closet
- Level: Main
- Area: 289
- Dimensions: 17 x 17
Bedroom 2
- Description: Attached Bathroom
- Level: Main
- Area: 168
- Dimensions: 12 x 14
Bedroom 3
- Description: Attached Bathroom
- Level: Lower
- Area: 168
- Dimensions: 12 x 14
Bedroom 4
- Description: Attached Bathroom
- Level: Lower
- Area: 182
- Dimensions: 13 x 14
Dining room
- Description: Large Windows
- Level: Main
- Area: 378
- Dimensions: 18 x 21
Family room
- Description: Wetbar, Walkout Patio
Kitchen
- Description: Open to Living and Dining
- Level: Main
- Dimensions: 18 x 13
Living room
- Description: Large Fireplace
- Level: Main
Heating
- Natural Gas, Electric, Forced Air, Fireplace(s)
Cooling
- Refrig. C/Air
Appliances
- Included: Dishwasher, Disposal, Refrigerator, Gas Range Oven, Microwave, Range Hood, Washer, Dryer, Double Oven, Water Softener Owned
- Laundry: Main Level, Lower Level
Features
- Wet Bar, Vaulted Ceiling(s), Walk-In Closet(s), Granite Counters, Workshop
- Flooring: Carpet, Wood, Tile, Vinyl
- Windows: Casement
- Basement: Full,Walk-Out Access,Partially Finished
- Number of fireplaces: 1
- Fireplace features: One, Living Room
Interior area
- Total structure area: 5,528
- Total interior livable area: 5,528 sqft
Property
Parking
- Total spaces: 4
- Parking features: Four or More Car, Attached, Garage Door Opener
- Attached garage spaces: 4
Features
- Patio & porch: Open Patio, Covered Patio, Covered Deck, Covered Stoop
- Exterior features: Sprinkler System, Lighting
- Has private pool: Yes
- Pool features: In Ground
- Spa features: Bath, Sauna/Steam
Lot
- Size: 2.93 Acres
- Features: Wooded, Views, Lawn, Rock, Trees
Details
- Parcel number: 328000060227000
Construction
Type & style
- Home type: SingleFamily
- Architectural style: Ranch
- Property subtype: Site Built
Materials
- Frame
- Roof: Composition
Condition
- Year built: 2014
Community & neighborhood
Security
- Security features: Smoke Detector(s), Fire Sprinkler System
Location
- Region: Spearfish
- Subdivision: The Woodlands
Other
Other facts
- Road surface type: Paved
Price history
| Date | Event | Price |
|---|---|---|
| 10/31/2025 | Sold | $1,875,000-5.8%$339/sqft |
Source: | ||
| 9/25/2025 | Contingent | $1,990,000$360/sqft |
Source: | ||
| 9/17/2025 | Price change | $1,990,000-13.4%$360/sqft |
Source: | ||
| 7/17/2025 | Listed for sale | $2,299,000+128.2%$416/sqft |
Source: | ||
| 2/10/2020 | Sold | $1,007,500-4%$182/sqft |
Source: | ||
Public tax history
| Year | Property taxes | Tax assessment |
|---|---|---|
| 2025 | $10,223 -14.6% | $1,037,820 +11.5% |
| 2024 | $11,970 -7.5% | $930,500 -7.7% |
| 2023 | $12,935 +8.3% | $1,007,960 +0.7% |
Find assessor info on the county website
Neighborhood: 57783
Nearby schools
GreatSchools rating
- NAMountain View Elementary - 08Grades: KDistance: 1.4 mi
- 6/10Spearfish Middle School - 05Grades: 6-8Distance: 1.8 mi
- 5/10Spearfish High School - 01Grades: 9-12Distance: 1.9 mi

Get pre-qualified for a loan
At Zillow Home Loans, we can pre-qualify you in as little as 5 minutes with no impact to your credit score.An equal housing lender. NMLS #10287.



