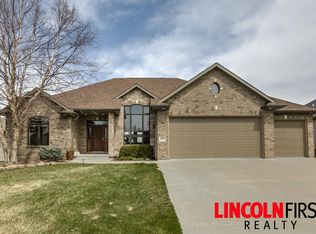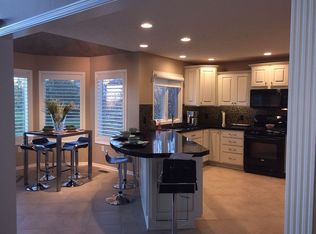***Listing presented by Lincoln Select Real Estate Group/Nebraska Realty's agent, Eric Bibins. Please call/text Eric at 402-707-1452 with questions and/or to schedule a showing!***Welcome home to 2430 Wilderness Ridge Drive! This beautiful 3 bedroom, 4 bathroom home is located in Wilderness Ridge and boasts a gorgeous view of the private golf course from it's large back deck. From the front door, you are greeted to a spacious main floor that includes the primary bedroom, laundry room and fireplace. Whether you are entertaining company in the rec room of the walk-out basement or enjoying guests around the lovely kitchen island, this home is a must see!
This property is off market, which means it's not currently listed for sale or rent on Zillow. This may be different from what's available on other websites or public sources.


