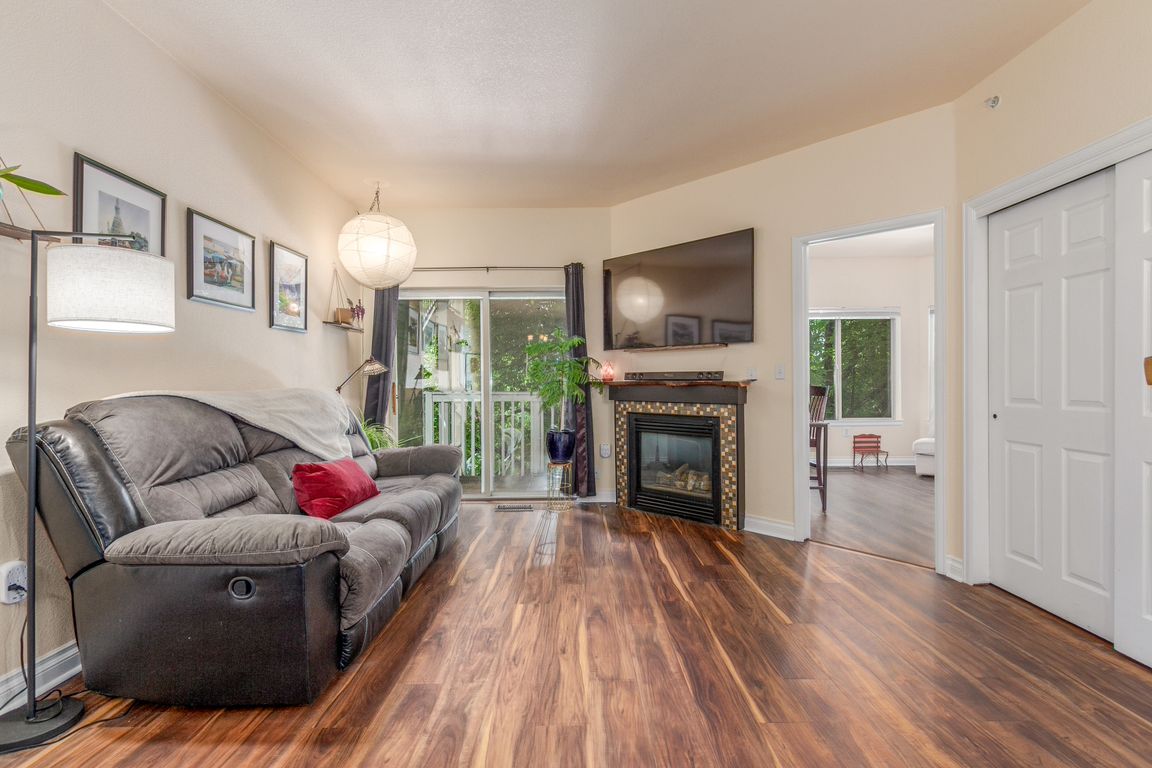
For salePrice cut: $6K (9/26)
$299,000
2beds
1,039sqft
2430 W 82nd Place #2F, Westminster, CO 80031
2beds
1,039sqft
Condominium
Built in 1999
2 Parking spaces
$288 price/sqft
$327 monthly HOA fee
What's special
Gas fireplaceModern finishesQuiet tree-lined communityPrivate deckThoughtful touchesGenerous storageBeautifully updated condo
**FHA ASSUMABLE LOAN OPPORTUNITY AT A 5% INTEREST RATE!!** Step into a beautifully updated condo tucked away in a quiet, tree-lined community in Westminster. This second-floor end unit offers a bright and open layout with modern finishes and thoughtful touches throughout. The kitchen features quartz countertops, stainless steel appliances, and a ...
- 88 days |
- 375 |
- 21 |
Source: REcolorado,MLS#: 5738903
Travel times
Living Room
Kitchen
Primary Bedroom
Bedroom
Dining Room
Balcony
Covered Balcony
Primary Closet
Outdoor 1
Bathroom
Primary Bathroom
Laundry
Outdoor 2
Zillow last checked: 7 hours ago
Listing updated: October 18, 2025 at 08:53am
Listed by:
Nicolle Clement 303-913-6266,
Navigate Realty,
Ann Wymore 720-650-7926,
Navigate Realty
Source: REcolorado,MLS#: 5738903
Facts & features
Interior
Bedrooms & bathrooms
- Bedrooms: 2
- Bathrooms: 2
- Full bathrooms: 2
- Main level bathrooms: 2
- Main level bedrooms: 2
Bedroom
- Level: Main
Bathroom
- Level: Main
Other
- Level: Main
Other
- Level: Main
Dining room
- Level: Main
Kitchen
- Level: Main
Laundry
- Level: Main
Living room
- Level: Main
Heating
- Forced Air
Cooling
- Central Air
Appliances
- Included: Cooktop, Dishwasher, Disposal, Dryer, Microwave, Oven, Refrigerator, Washer
- Laundry: In Unit, Laundry Closet
Features
- Open Floorplan, Quartz Counters
- Flooring: Tile, Vinyl
- Has basement: No
- Number of fireplaces: 1
- Fireplace features: Gas Log, Living Room
- Common walls with other units/homes: 2+ Common Walls
Interior area
- Total structure area: 1,039
- Total interior livable area: 1,039 sqft
- Finished area above ground: 1,039
Video & virtual tour
Property
Parking
- Total spaces: 2
- Details: Off Street Spaces: 1, Reserved Spaces: 1
Features
- Levels: One
- Stories: 1
- Patio & porch: Covered
- Exterior features: Balcony
Details
- Parcel number: R0121238
- Special conditions: Standard
Construction
Type & style
- Home type: Condo
- Property subtype: Condominium
- Attached to another structure: Yes
Materials
- Frame
- Roof: Composition
Condition
- Updated/Remodeled
- Year built: 1999
Utilities & green energy
- Sewer: Public Sewer
- Water: Public
Community & HOA
Community
- Subdivision: Park Rise At Summit Pointe
HOA
- Has HOA: Yes
- Amenities included: Pool
- Services included: Insurance, Maintenance Grounds, Recycling, Sewer, Trash, Water
- HOA fee: $327 monthly
- HOA name: Park Rise at Summit Pointe
- HOA phone: 303-457-1444
Location
- Region: Westminster
Financial & listing details
- Price per square foot: $288/sqft
- Tax assessed value: $326,000
- Annual tax amount: $1,757
- Date on market: 7/24/2025
- Listing terms: Cash,Conventional,VA Loan
- Exclusions: Seller's Personal Belongings
- Ownership: Individual