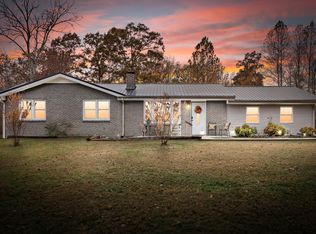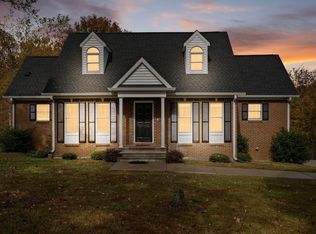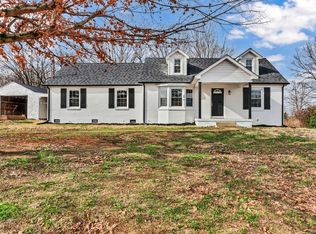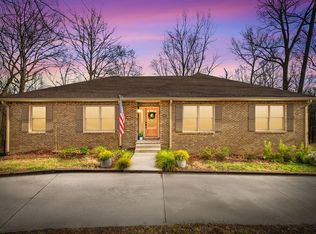Welcome to this spacious home with over 2,500 square feet of living space, set on 5 unrestricted acres with county taxes only. BRAND NEW HVAC for upstairs just installed! - Located on a dead-end street, the property offers both open yard space and wooded areas for added privacy. A large covered front porch provides peaceful views of surrounding farmland. Inside, you’ll find a picture-perfect kitchen with modern updates and a large dining area - perfect for gatherings! The main-level primary suite features a jacuzzi tub, step-in shower, and sliding glass doors leading to a large deck overlooking the pool. Upstairs, you'll find three generously sized bedrooms and a full bathroom. The main floor also includes a spacious utility room and a versatile bonus space. Recent updates include a new roof, new appliances, new carpet upstairs, and new flooring on the main level. Two-car basement garage and large detached garage so bring the toys! - Could this be YOUR forever home? Schedule your showing today!
Active
$585,000
2430 Underwood Rd, Cunningham, TN 37052
4beds
2,591sqft
Est.:
Single Family Residence, Residential
Built in 1994
5.01 Acres Lot
$-- Zestimate®
$226/sqft
$-- HOA
What's special
Two-car basement garageLarge detached garageMain-level primary suiteVersatile bonus spaceNew roofLarge covered front porchNew carpet upstairs
- 44 days |
- 1,363 |
- 61 |
Zillow last checked: 8 hours ago
Listing updated: January 09, 2026 at 04:20pm
Listing Provided by:
Bethani Andrew 931-241-1392,
Benchmark Realty 931-281-6160
Source: RealTracs MLS as distributed by MLS GRID,MLS#: 3070848
Tour with a local agent
Facts & features
Interior
Bedrooms & bathrooms
- Bedrooms: 4
- Bathrooms: 3
- Full bathrooms: 2
- 1/2 bathrooms: 1
- Main level bedrooms: 1
Bedroom 4
- Area: 169 Square Feet
- Dimensions: 13x13
Other
- Features: Utility Room
- Level: Utility Room
- Area: 98 Square Feet
- Dimensions: 14x7
Heating
- Central, Electric
Cooling
- Central Air, Electric
Appliances
- Included: Oven, Dishwasher, Disposal, Microwave, Refrigerator, Stainless Steel Appliance(s)
Features
- Ceiling Fan(s), Extra Closets, Pantry, Walk-In Closet(s), High Speed Internet
- Flooring: Carpet, Tile, Vinyl
- Basement: Full,Unfinished
Interior area
- Total structure area: 2,591
- Total interior livable area: 2,591 sqft
- Finished area above ground: 2,591
Property
Parking
- Total spaces: 2
- Parking features: Basement
- Attached garage spaces: 2
Features
- Levels: Two
- Stories: 2
- Patio & porch: Porch, Covered, Deck
Lot
- Size: 5.01 Acres
Details
- Additional structures: Storage
- Parcel number: 063150 00801 00020150
- Special conditions: Standard
Construction
Type & style
- Home type: SingleFamily
- Architectural style: Cape Cod
- Property subtype: Single Family Residence, Residential
Materials
- Brick
- Roof: Shingle
Condition
- New construction: No
- Year built: 1994
Utilities & green energy
- Sewer: Septic Tank
- Water: Well
- Utilities for property: Electricity Available
Community & HOA
Community
- Security: Smart Camera(s)/Recording
- Subdivision: None
HOA
- Has HOA: No
Location
- Region: Cunningham
Financial & listing details
- Price per square foot: $226/sqft
- Tax assessed value: $443,200
- Annual tax amount: $2,327
- Date on market: 1/1/2026
- Electric utility on property: Yes
Estimated market value
Not available
Estimated sales range
Not available
Not available
Price history
Price history
| Date | Event | Price |
|---|---|---|
| 1/1/2026 | Listed for sale | $585,000-2.5%$226/sqft |
Source: | ||
| 1/1/2026 | Listing removed | $599,900$232/sqft |
Source: | ||
| 10/28/2025 | Listed for sale | $599,900-2.5%$232/sqft |
Source: | ||
| 10/27/2025 | Listing removed | $615,000$237/sqft |
Source: | ||
| 8/10/2025 | Listed for sale | $615,000$237/sqft |
Source: | ||
Public tax history
Public tax history
| Year | Property taxes | Tax assessment |
|---|---|---|
| 2024 | $2,327 +29.1% | $110,800 +83.7% |
| 2023 | $1,803 | $60,300 |
| 2022 | $1,803 0% | $60,300 |
Find assessor info on the county website
BuyAbility℠ payment
Est. payment
$3,260/mo
Principal & interest
$2797
Property taxes
$258
Home insurance
$205
Climate risks
Neighborhood: 37052
Nearby schools
GreatSchools rating
- 8/10Montgomery Central Elementary SchoolGrades: PK-5Distance: 6.1 mi
- 7/10Montgomery Central Middle SchoolGrades: 6-8Distance: 6.3 mi
- 6/10Montgomery Central High SchoolGrades: 9-12Distance: 6.2 mi
Schools provided by the listing agent
- Elementary: Montgomery Central Elementary
- Middle: Montgomery Central Middle
- High: Montgomery Central High
Source: RealTracs MLS as distributed by MLS GRID. This data may not be complete. We recommend contacting the local school district to confirm school assignments for this home.
- Loading
- Loading




