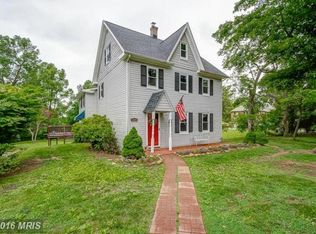Sold for $660,000 on 06/03/25
$660,000
2430 Stanwick Rd, Phoenix, MD 21131
4beds
2,139sqft
Single Family Residence
Built in 1962
0.93 Acres Lot
$652,600 Zestimate®
$309/sqft
$3,596 Estimated rent
Home value
$652,600
$600,000 - $711,000
$3,596/mo
Zestimate® history
Loading...
Owner options
Explore your selling options
What's special
Sitting at the very top of Summer Hill located on a large flat corner lot you will find this super charming 4 bedroom colonial. The home features an open modern kitchen and family room, separate dining room and living room (with a wood burning fireplace) and a screened in porch off the rear. Upstairs are 4 updated bedrooms with 2 baths (including a primary suite). The basement is unfinished by perfect for storage or could be finished if a new owner desired to have the extra rec room space. The exterior yard is large and flat, surrounded by mature trees and landscaping. The community pool is a short walk down the street and is available for membership to neighbors. Come see all that Summer Hill has to offer an schedule a showing ASAP!
Zillow last checked: 8 hours ago
Listing updated: June 03, 2025 at 11:41am
Listed by:
Del Schmidt 410-917-4779,
O'Conor, Mooney & Fitzgerald
Bought with:
Aphy Liebno, 89952
Long & Foster Real Estate, Inc.
Source: Bright MLS,MLS#: MDBC2126800
Facts & features
Interior
Bedrooms & bathrooms
- Bedrooms: 4
- Bathrooms: 3
- Full bathrooms: 2
- 1/2 bathrooms: 1
- Main level bathrooms: 1
Basement
- Level: Lower
- Area: 728 Square Feet
- Dimensions: 26 x 28
Dining room
- Level: Main
- Area: 169 Square Feet
- Dimensions: 13 x 13
Family room
- Level: Main
- Area: 195 Square Feet
- Dimensions: 13 x 15
Kitchen
- Level: Main
- Area: 208 Square Feet
- Dimensions: 16 x 13
Living room
- Level: Main
- Area: 260 Square Feet
- Dimensions: 20 x 13
Heating
- Forced Air, Oil
Cooling
- Central Air, Ceiling Fan(s), Electric
Appliances
- Included: Water Heater, Washer, Stainless Steel Appliance(s), Refrigerator, Oven/Range - Electric, Microwave, Dryer, Disposal, Dishwasher, Electric Water Heater
- Laundry: In Basement
Features
- Attic, Breakfast Area, Built-in Features, Ceiling Fan(s), Combination Kitchen/Living, Crown Molding, Kitchen - Gourmet, Kitchen Island
- Flooring: Wood
- Basement: Unfinished
- Number of fireplaces: 1
- Fireplace features: Mantel(s)
Interior area
- Total structure area: 2,951
- Total interior livable area: 2,139 sqft
- Finished area above ground: 2,139
- Finished area below ground: 0
Property
Parking
- Total spaces: 1
- Parking features: Garage Faces Front, Garage Door Opener, Inside Entrance, Attached, Driveway, On Street
- Attached garage spaces: 1
- Has uncovered spaces: Yes
Accessibility
- Accessibility features: None
Features
- Levels: Two
- Stories: 2
- Patio & porch: Porch
- Pool features: None
Lot
- Size: 0.93 Acres
- Dimensions: 2.00 x
Details
- Additional structures: Above Grade, Below Grade
- Parcel number: 04101026040220
- Zoning: RESIDENTIAL
- Special conditions: Standard
Construction
Type & style
- Home type: SingleFamily
- Architectural style: Colonial
- Property subtype: Single Family Residence
Materials
- Brick
- Foundation: Block
- Roof: Slate
Condition
- New construction: No
- Year built: 1962
Utilities & green energy
- Sewer: Private Septic Tank
- Water: Well
Community & neighborhood
Location
- Region: Phoenix
- Subdivision: Summer Hill
Other
Other facts
- Listing agreement: Exclusive Right To Sell
- Ownership: Fee Simple
Price history
| Date | Event | Price |
|---|---|---|
| 6/3/2025 | Sold | $660,000+1.5%$309/sqft |
Source: | ||
| 5/6/2025 | Contingent | $650,000$304/sqft |
Source: | ||
| 5/5/2025 | Listed for sale | $650,000+22.6%$304/sqft |
Source: | ||
| 11/5/2021 | Sold | $530,000$248/sqft |
Source: Public Record Report a problem | ||
| 8/3/2021 | Sold | $530,000+120.8%$248/sqft |
Source: | ||
Public tax history
| Year | Property taxes | Tax assessment |
|---|---|---|
| 2025 | $5,270 -2% | $492,600 +11% |
| 2024 | $5,378 +12.4% | $443,733 +12.4% |
| 2023 | $4,786 +14.1% | $394,867 +14.1% |
Find assessor info on the county website
Neighborhood: 21131
Nearby schools
GreatSchools rating
- 9/10Jacksonville Elementary SchoolGrades: K-5Distance: 1.8 mi
- 6/10Cockeysville Middle SchoolGrades: 6-8Distance: 2.9 mi
- 8/10Dulaney High SchoolGrades: 9-12Distance: 3 mi
Schools provided by the listing agent
- District: Baltimore County Public Schools
Source: Bright MLS. This data may not be complete. We recommend contacting the local school district to confirm school assignments for this home.

Get pre-qualified for a loan
At Zillow Home Loans, we can pre-qualify you in as little as 5 minutes with no impact to your credit score.An equal housing lender. NMLS #10287.
Sell for more on Zillow
Get a free Zillow Showcase℠ listing and you could sell for .
$652,600
2% more+ $13,052
With Zillow Showcase(estimated)
$665,652