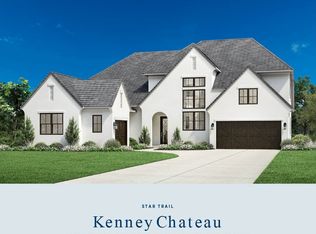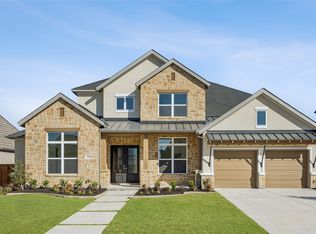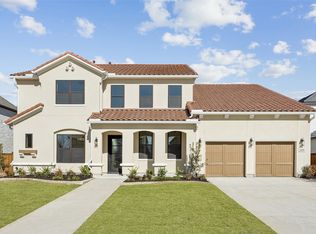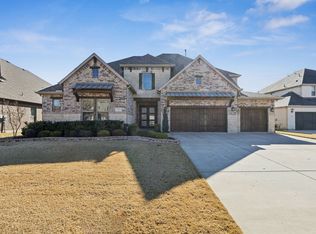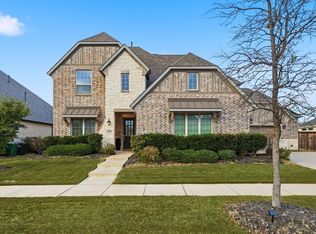2430 Spring Mdw, Prosper, TX 75078
What's special
- 254 days |
- 332 |
- 13 |
Zillow last checked: 8 hours ago
Listing updated: January 27, 2026 at 08:51am
Danielle Durbin 0692360 972-343-8695,
SevenHaus Realty
Daniel Durbin 0712588 214-906-9450,
SevenHaus Realty
Travel times
Facts & features
Interior
Bedrooms & bathrooms
- Bedrooms: 5
- Bathrooms: 6
- Full bathrooms: 5
- 1/2 bathrooms: 1
Primary bedroom
- Features: Built-in Features, Dual Sinks, Double Vanity, En Suite Bathroom, Separate Shower, Walk-In Closet(s)
- Level: First
- Dimensions: 0 x 0
Bedroom
- Level: First
- Dimensions: 0 x 0
Bedroom
- Level: Second
- Dimensions: 0 x 0
Bedroom
- Level: Second
- Dimensions: 0 x 0
Bedroom
- Level: Second
- Dimensions: 0 x 0
Dining room
- Level: First
- Dimensions: 0 x 0
Game room
- Level: First
- Dimensions: 0 x 0
Kitchen
- Features: Built-in Features, Eat-in Kitchen, Kitchen Island, Stone Counters, Walk-In Pantry
- Level: First
- Dimensions: 0 x 0
Living room
- Features: Fireplace
- Level: First
- Dimensions: 0 x 0
Media room
- Level: Second
- Dimensions: 0 x 0
Office
- Level: First
- Dimensions: 0 x 0
Heating
- Central, Zoned
Cooling
- Central Air, Electric, Zoned
Appliances
- Included: Dishwasher, Electric Oven, Gas Cooktop, Disposal
- Laundry: Laundry in Utility Room
Features
- Built-in Features, Decorative/Designer Lighting Fixtures, Eat-in Kitchen, High Speed Internet, Kitchen Island, Open Floorplan, Cable TV, Walk-In Closet(s)
- Flooring: Carpet, Tile, Wood
- Has basement: No
- Number of fireplaces: 1
- Fireplace features: Gas Starter
Interior area
- Total interior livable area: 4,204 sqft
Video & virtual tour
Property
Parking
- Total spaces: 3
- Parking features: Garage Faces Front, Garage, Garage Door Opener, Tandem
- Attached garage spaces: 3
Features
- Levels: Two
- Stories: 2
- Patio & porch: Covered
- Pool features: None, Community
Lot
- Size: 0.29 Acres
- Features: Interior Lot
Details
- Parcel number: 1032338
Construction
Type & style
- Home type: SingleFamily
- Architectural style: Traditional,Detached
- Property subtype: Single Family Residence
Materials
- Rock, Stone, Stucco
- Foundation: Slab
- Roof: Composition
Condition
- New construction: Yes
- Year built: 2025
Details
- Builder name: Toll Brothers
Utilities & green energy
- Sewer: Public Sewer
- Water: Public
- Utilities for property: Natural Gas Available, Sewer Available, Separate Meters, Water Available, Cable Available
Community & HOA
Community
- Features: Clubhouse, Curbs, Other, Playground, Park, Pickleball, Pool, Sidewalks, Trails/Paths
- Subdivision: Star Trail
HOA
- Has HOA: Yes
- Services included: Association Management, Maintenance Grounds, Maintenance Structure
- HOA fee: $380 quarterly
- HOA name: CMA Management
- HOA phone: 972-943-2870
Location
- Region: Prosper
Financial & listing details
- Price per square foot: $297/sqft
- Tax assessed value: $160,438
- Annual tax amount: $298
- Date on market: 5/19/2025
- Cumulative days on market: 254 days
- Listing terms: Cash,Conventional,FHA,VA Loan
About the community
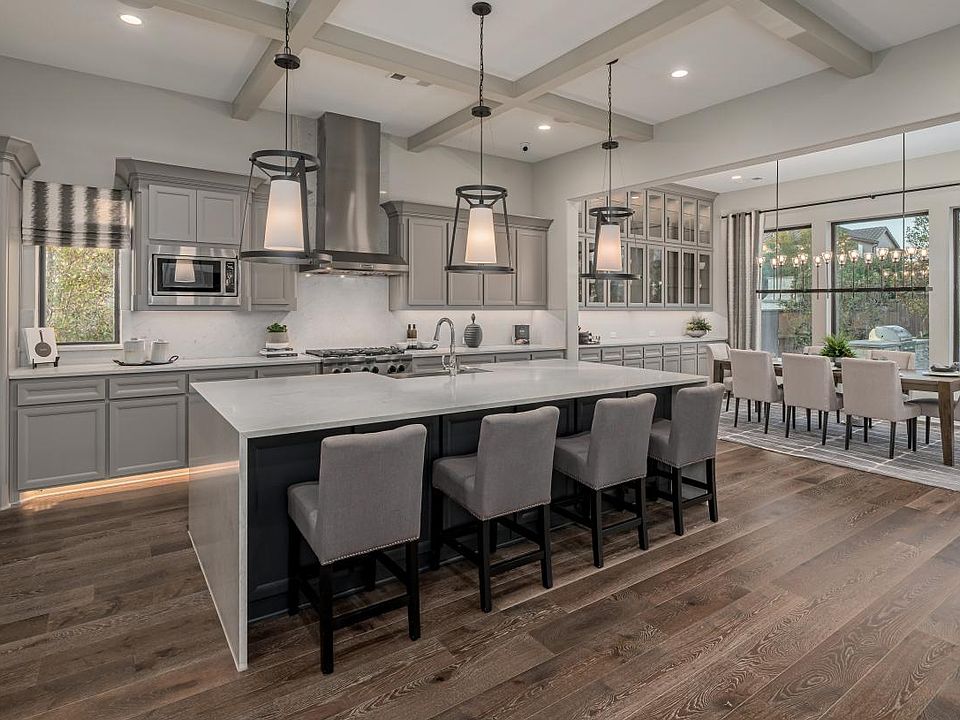
Source: Toll Brothers Inc.
3 homes in this community
Available homes
| Listing | Price | Bed / bath | Status |
|---|---|---|---|
Current home: 2430 Spring Mdw | $1,249,000 | 5 bed / 6 bath | Available |
| 2440 Dena Dr | $1,249,000 | 5 bed / 6 bath | Available |
| 2450 Heathrow Ln | $1,299,000 | 5 bed / 6 bath | Available |
Source: Toll Brothers Inc.
Contact builder

By pressing Contact builder, you agree that Zillow Group and other real estate professionals may call/text you about your inquiry, which may involve use of automated means and prerecorded/artificial voices and applies even if you are registered on a national or state Do Not Call list. You don't need to consent as a condition of buying any property, goods, or services. Message/data rates may apply. You also agree to our Terms of Use.
Learn how to advertise your homesEstimated market value
Not available
Estimated sales range
Not available
Not available
Price history
| Date | Event | Price |
|---|---|---|
| 10/22/2025 | Price change | $1,249,000-2%$297/sqft |
Source: NTREIS #20940866 Report a problem | ||
| 10/10/2025 | Price change | $1,274,000-1.9%$303/sqft |
Source: | ||
| 8/8/2025 | Price change | $1,299,000-1.9%$309/sqft |
Source: | ||
| 4/29/2025 | Price change | $1,324,758-1.8%$315/sqft |
Source: | ||
| 4/1/2025 | Listed for sale | $1,348,758$321/sqft |
Source: | ||
Public tax history
| Year | Property taxes | Tax assessment |
|---|---|---|
| 2025 | $298 -1% | $160,438 |
| 2024 | $301 | $160,438 |
Find assessor info on the county website
Monthly payment
Neighborhood: 75078
Nearby schools
GreatSchools rating
- 9/10Charles and Cindy Stuber Elementary SchoolGrades: PK-5Distance: 0.7 mi
- 8/10William Rushing MiddleGrades: 6-8Distance: 0.9 mi
- 7/10Prosper High SchoolGrades: 9-12Distance: 2.8 mi
Schools provided by the MLS
- Elementary: Joyce Hall
- Middle: William Rushing
- High: Prosper
- District: Prosper ISD
Source: NTREIS. This data may not be complete. We recommend contacting the local school district to confirm school assignments for this home.
