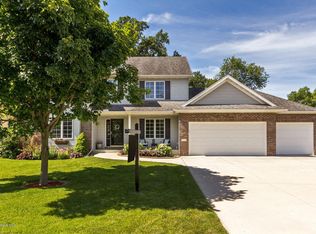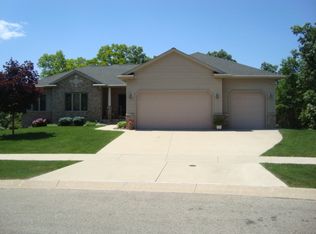Situated on a quiet cul-de-sac in Hundred Acre Woods with a private backyard, this custom built home with 4 bedrooms plus an office is an outstanding single or multi-generation home. Open layout with 10 ft ceilings on the main floor, 3 season porch featuring porcelain tile floor, new maintenance free deck, lunette windows that flank the cozy gas fireplace, updated granite countertops, and stainless steel appliances, in addition to the tile backsplash. New driveway plus heated 2 car garage with interlocking floor is a Minnesotan's dream.
This property is off market, which means it's not currently listed for sale or rent on Zillow. This may be different from what's available on other websites or public sources.

