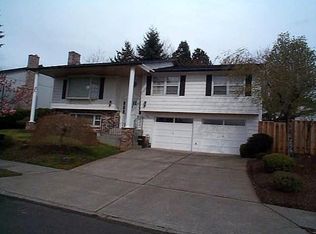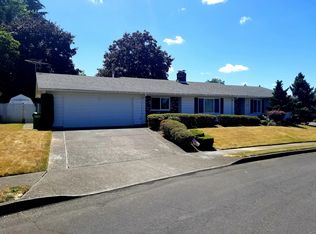Sold
$535,000
2430 SW Wonderview Dr, Gresham, OR 97080
5beds
2,345sqft
Residential, Single Family Residence
Built in 1979
8,276.4 Square Feet Lot
$530,200 Zestimate®
$228/sqft
$3,244 Estimated rent
Home value
$530,200
$498,000 - $567,000
$3,244/mo
Zestimate® history
Loading...
Owner options
Explore your selling options
What's special
Welcome to this spacious five-bedroom home located in a well-established neighborhood just moments from schools, shopping, and outdoor recreation. Situated on nearly a quarter-acre fully fenced lot, this property is only one block from scenic nature trails and the popular Butler Creek Park, featuring a serene pond, playground, and basketball courts. Inside, you'll find an open-concept layout with generous living areas, perfect for both everyday living and entertaining. Cozy up by one of the two fireplaces during cooler months, and stay comfortable year-round with central A/C and ceiling fans. The entire downstairs was remodeled in 2022. The kitchen is a chef’s delight with a large island, eating bar, and SS appliances—all new in 2023. The refrigerator is included. Step outside to a spacious covered deck, ideal for summer gatherings, overlooking a fully fenced backyard with ample room to play, garden, or relax. Enjoy a garden shed with shelving as well as a separate/fenced garden area with a composting setup. A newer retaining wall frames a beautiful flower garden. Enjoy both mature landscaping and privacy. Don’t miss the chance to own this move-in-ready gem in a highly desirable location!
Zillow last checked: 8 hours ago
Listing updated: September 08, 2025 at 06:55am
Listed by:
Michelle Carter Smith 971-221-9655,
RE/MAX Equity Group
Bought with:
Brittany Gibbs, 201209867
Move Real Estate Inc
Source: RMLS (OR),MLS#: 357551920
Facts & features
Interior
Bedrooms & bathrooms
- Bedrooms: 5
- Bathrooms: 3
- Full bathrooms: 3
- Main level bathrooms: 2
Primary bedroom
- Features: Bathroom, Ceiling Fan, Laminate Flooring, Walkin Closet
- Level: Main
- Area: 196
- Dimensions: 14 x 14
Bedroom 2
- Features: Closet, Wallto Wall Carpet
- Level: Main
- Area: 132
- Dimensions: 11 x 12
Bedroom 3
- Features: Ceiling Fan, Closet, Wallto Wall Carpet
- Level: Main
- Area: 110
- Dimensions: 10 x 11
Bedroom 4
- Features: Closet, Wallto Wall Carpet
- Level: Lower
- Area: 154
- Dimensions: 11 x 14
Bedroom 5
- Features: Closet, Wallto Wall Carpet
- Level: Lower
- Area: 90
- Dimensions: 9 x 10
Dining room
- Features: French Doors, Hardwood Floors
- Level: Main
- Area: 216
- Dimensions: 12 x 18
Family room
- Features: Fireplace, Closet, Laminate Flooring
- Level: Lower
- Area: 224
- Dimensions: 14 x 16
Kitchen
- Features: Dishwasher, Disposal, Eat Bar, Hardwood Floors, Microwave, Free Standing Range, Free Standing Refrigerator, Granite, Plumbed For Ice Maker
- Level: Main
- Area: 120
- Width: 12
Living room
- Features: Fireplace, Hardwood Floors
- Level: Main
- Area: 252
- Dimensions: 14 x 18
Heating
- Forced Air, Fireplace(s)
Cooling
- Central Air
Appliances
- Included: Built In Oven, Built-In Range, Dishwasher, Disposal, Free-Standing Refrigerator, Microwave, Plumbed For Ice Maker, Free-Standing Range, Gas Water Heater
Features
- Ceiling Fan(s), Granite, Closet, Eat Bar, Bathroom, Walk-In Closet(s)
- Flooring: Hardwood, Wall to Wall Carpet, Laminate
- Doors: French Doors
- Windows: Vinyl Frames
- Basement: Finished
- Number of fireplaces: 2
- Fireplace features: Wood Burning
Interior area
- Total structure area: 2,345
- Total interior livable area: 2,345 sqft
Property
Parking
- Total spaces: 2
- Parking features: Driveway, On Street, Garage Door Opener, Attached
- Attached garage spaces: 2
- Has uncovered spaces: Yes
Features
- Levels: Two
- Stories: 2
- Patio & porch: Covered Deck, Porch
- Exterior features: Garden, Raised Beds
- Fencing: Fenced
Lot
- Size: 8,276 sqft
- Features: Gentle Sloping, Level, SqFt 7000 to 9999
Details
- Additional structures: Outbuilding, ToolShed
- Parcel number: R213661
- Zoning: LDR-7
Construction
Type & style
- Home type: SingleFamily
- Architectural style: Traditional
- Property subtype: Residential, Single Family Residence
Materials
- Cedar, Lap Siding, Wood Siding
- Foundation: Concrete Perimeter
- Roof: Composition
Condition
- Resale
- New construction: No
- Year built: 1979
Utilities & green energy
- Gas: Gas
- Sewer: Public Sewer
- Water: Public
Community & neighborhood
Location
- Region: Gresham
HOA & financial
HOA
- Has HOA: Yes
- HOA fee: $90 annually
- Amenities included: Maintenance Grounds
Other
Other facts
- Listing terms: Cash,Conventional,FHA,VA Loan
- Road surface type: Paved
Price history
| Date | Event | Price |
|---|---|---|
| 9/4/2025 | Sold | $535,000-2.6%$228/sqft |
Source: | ||
| 8/7/2025 | Pending sale | $549,000$234/sqft |
Source: | ||
| 7/31/2025 | Price change | $549,000-1.8%$234/sqft |
Source: | ||
| 7/5/2025 | Listed for sale | $559,000+31.6%$238/sqft |
Source: | ||
| 8/23/2018 | Sold | $424,900$181/sqft |
Source: | ||
Public tax history
| Year | Property taxes | Tax assessment |
|---|---|---|
| 2025 | $7,025 +4.5% | $345,210 +3% |
| 2024 | $6,725 +9.8% | $335,160 +3% |
| 2023 | $6,127 +2.9% | $325,400 +3% |
Find assessor info on the county website
Neighborhood: Southwest
Nearby schools
GreatSchools rating
- 4/10Hollydale Elementary SchoolGrades: K-5Distance: 0.9 mi
- 2/10Dexter Mccarty Middle SchoolGrades: 6-8Distance: 2 mi
- 4/10Gresham High SchoolGrades: 9-12Distance: 2.2 mi
Schools provided by the listing agent
- Elementary: Hollydale
- Middle: Dexter Mccarty
- High: Gresham
Source: RMLS (OR). This data may not be complete. We recommend contacting the local school district to confirm school assignments for this home.
Get a cash offer in 3 minutes
Find out how much your home could sell for in as little as 3 minutes with a no-obligation cash offer.
Estimated market value
$530,200
Get a cash offer in 3 minutes
Find out how much your home could sell for in as little as 3 minutes with a no-obligation cash offer.
Estimated market value
$530,200

