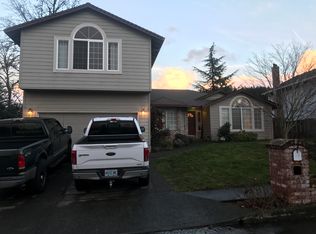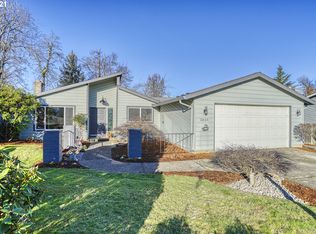Sold
$530,000
2430 SW Willowbrook Ave, Gresham, OR 97080
4beds
2,047sqft
Residential, Single Family Residence
Built in 1980
7,405.2 Square Feet Lot
$521,300 Zestimate®
$259/sqft
$2,999 Estimated rent
Home value
$521,300
$485,000 - $558,000
$2,999/mo
Zestimate® history
Loading...
Owner options
Explore your selling options
What's special
Welcome to 2430 SW Willowbrook Ave, Gresham, OR 97080 This beautiful 4-bedroom, 2.5-bath tri-level home offers the ideal blend of functionality, warmth, and style—perfect for anyone looking for room to grow in a well-established neighborhood close to everything Gresham has to offer. From the moment you arrive, you'll notice the manicured front yard and fenced backyard, a peaceful outdoor space ready for summer barbecues, playtime with pets, or a quiet morning coffee. Inside, the home is filled with tons of natural light thanks to multiple large windows throughout. The spacious kitchen is equipped with built-in stainless-steel appliances, abundant cupboard storage, and a charming nook area that makes daily dining feel easy and relaxed. The living room features a cozy fireplace and oversized windows, while the separate family room downstairs has a sliding glass door to the backyard and is close to the laundry area and door to the 2-car garage. Upstairs, the primary bedroom offers a welcome retreat with its own private bathroom and walk-in shower. With 3 other bedrooms, a second full bath and a layout designed for everyday comfort and privacy, this home suits both quiet evenings and lively get-togethers. Located just a short stroll from Butler Creek Park and only minutes from Downtown Gresham, you're also conveniently close to shopping, dining, schools, and local amenities—all while enjoying a peaceful residential setting. Please note that the roof is new as of 2024 and sellers are offering a 2 year home warranty as well.
Zillow last checked: 8 hours ago
Listing updated: July 02, 2025 at 06:04am
Listed by:
Greg Whistler 503-936-3495,
Premiere Property Group, LLC,
Brian Whistler 503-349-9084,
Premiere Property Group, LLC
Bought with:
Adine Peterson, 201209477
Premiere Property Group, LLC
Source: RMLS (OR),MLS#: 508184496
Facts & features
Interior
Bedrooms & bathrooms
- Bedrooms: 4
- Bathrooms: 3
- Full bathrooms: 2
- Partial bathrooms: 1
Primary bedroom
- Features: Bathroom, Closet Organizer, Double Closet
- Level: Upper
- Area: 176
- Dimensions: 11 x 16
Bedroom 2
- Features: Closet Organizer
- Level: Upper
- Area: 120
- Dimensions: 10 x 12
Bedroom 3
- Features: Closet
- Level: Upper
- Area: 130
- Dimensions: 10 x 13
Bedroom 4
- Features: Closet
- Level: Upper
- Area: 110
- Dimensions: 10 x 11
Dining room
- Features: Sliding Doors, Laminate Flooring
- Level: Main
- Area: 120
- Dimensions: 10 x 12
Family room
- Features: Sliding Doors
- Level: Lower
- Area: 195
- Dimensions: 13 x 15
Kitchen
- Features: Builtin Range, Eat Bar, Eating Area, Microwave, Pantry, Convection Oven, Laminate Flooring
- Level: Main
- Area: 209
- Width: 19
Living room
- Features: Fireplace, Sunken
- Level: Main
- Area: 270
- Dimensions: 15 x 18
Heating
- Forced Air, Fireplace(s)
Cooling
- Central Air
Appliances
- Included: Built In Oven, Built-In Range, Convection Oven, Cooktop, Dishwasher, Disposal, Down Draft, ENERGY STAR Qualified Appliances, Free-Standing Refrigerator, Microwave, Plumbed For Ice Maker, Stainless Steel Appliance(s), Washer/Dryer, Gas Water Heater
- Laundry: Laundry Room
Features
- High Speed Internet, Closet, Bathroom, Closet Organizer, Eat Bar, Eat-in Kitchen, Pantry, Sunken, Double Closet, Tile
- Flooring: Laminate, Vinyl, Wall to Wall Carpet
- Doors: Sliding Doors
- Windows: Double Pane Windows, Vinyl Frames
- Basement: Crawl Space,Finished,Partial
- Number of fireplaces: 1
- Fireplace features: Wood Burning
Interior area
- Total structure area: 2,047
- Total interior livable area: 2,047 sqft
Property
Parking
- Total spaces: 2
- Parking features: Driveway, On Street, Garage Door Opener, Attached
- Attached garage spaces: 2
- Has uncovered spaces: Yes
Features
- Levels: Tri Level
- Stories: 3
- Patio & porch: Patio
- Exterior features: Yard
- Fencing: Fenced
Lot
- Size: 7,405 sqft
- Features: Gentle Sloping, Level, SqFt 7000 to 9999
Details
- Parcel number: R288732
- Zoning: LDR
Construction
Type & style
- Home type: SingleFamily
- Property subtype: Residential, Single Family Residence
Materials
- Cedar, Cement Siding, Lap Siding
- Foundation: Concrete Perimeter, Slab
- Roof: Composition
Condition
- Approximately
- New construction: No
- Year built: 1980
Utilities & green energy
- Gas: Gas
- Sewer: Public Sewer
- Water: Public
Community & neighborhood
Security
- Security features: None
Location
- Region: Gresham
- Subdivision: Tracy Heights
Other
Other facts
- Listing terms: Cash,Conventional,FHA,VA Loan
- Road surface type: Paved
Price history
| Date | Event | Price |
|---|---|---|
| 7/2/2025 | Sold | $530,000-3.6%$259/sqft |
Source: | ||
| 6/7/2025 | Pending sale | $549,900$269/sqft |
Source: | ||
| 5/14/2025 | Price change | $549,900-2.6%$269/sqft |
Source: | ||
| 5/2/2025 | Price change | $564,500-2.6%$276/sqft |
Source: | ||
| 4/18/2025 | Listed for sale | $579,500+182.7%$283/sqft |
Source: | ||
Public tax history
| Year | Property taxes | Tax assessment |
|---|---|---|
| 2025 | $6,040 +4.5% | $296,820 +3% |
| 2024 | $5,782 +9.8% | $288,180 +3% |
| 2023 | $5,268 +2.9% | $279,790 +3% |
Find assessor info on the county website
Neighborhood: Southwest
Nearby schools
GreatSchools rating
- 4/10Hollydale Elementary SchoolGrades: K-5Distance: 0.9 mi
- 2/10Dexter Mccarty Middle SchoolGrades: 6-8Distance: 1.9 mi
- 4/10Gresham High SchoolGrades: 9-12Distance: 2.1 mi
Schools provided by the listing agent
- Elementary: Hollydale
- Middle: Dexter Mccarty
- High: Gresham,Sprngwatr Trail
Source: RMLS (OR). This data may not be complete. We recommend contacting the local school district to confirm school assignments for this home.
Get a cash offer in 3 minutes
Find out how much your home could sell for in as little as 3 minutes with a no-obligation cash offer.
Estimated market value
$521,300
Get a cash offer in 3 minutes
Find out how much your home could sell for in as little as 3 minutes with a no-obligation cash offer.
Estimated market value
$521,300

