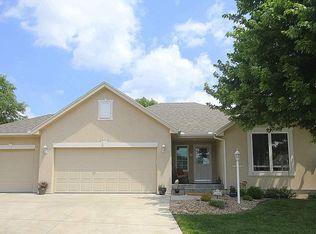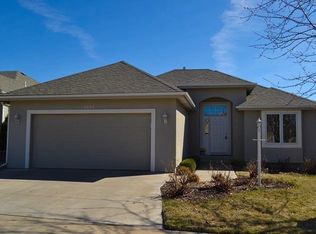Sold on 04/27/23
Price Unknown
2430 SW Queens Way, Topeka, KS 66614
3beds
2,623sqft
Single Family Residence, Residential
Built in 2003
6,098.4 Square Feet Lot
$348,000 Zestimate®
$--/sqft
$2,477 Estimated rent
Home value
$348,000
$327,000 - $372,000
$2,477/mo
Zestimate® history
Loading...
Owner options
Explore your selling options
What's special
Ooooh Yeah! Awesome home in sought after maintenance provided community! Large living spaces through out features vaulted ceilings, fireplace, and huge windows for tons of natural light. Oversized primary with huge ensuite with tub and shower also features large walk thru closet to the main floor laundry. Great flow from the living room into the eat-in-kitchen and dining room with sliders to the deck, and also hosts the 2nd bedroom and full bath. Head downstairs into the large finished family space, a 3rd oversized bedroom with walk-in closet and the 3rd full bath. Lots of storage in the unfinished space and 4th non conforming bedroom/office/gym! So much to see!
Zillow last checked: 8 hours ago
Listing updated: April 27, 2023 at 08:17am
Listed by:
Darin Stephens 785-250-7278,
Stone & Story RE Group, LLC
Bought with:
Darin Stephens, 00047331
Stone & Story RE Group, LLC
Source: Sunflower AOR,MLS#: 228216
Facts & features
Interior
Bedrooms & bathrooms
- Bedrooms: 3
- Bathrooms: 3
- Full bathrooms: 3
Primary bedroom
- Level: Main
- Area: 196.02
- Dimensions: 16.2 x 12.10
Bedroom 2
- Level: Main
- Area: 155.54
- Dimensions: 11.11 x 14
Bedroom 3
- Level: Basement
- Area: 206.4
- Dimensions: 16 x 12.9
Dining room
- Level: Main
- Area: 129.99
- Dimensions: 11.11 x 11.7
Family room
- Level: Basement
- Area: 711
- Dimensions: 31.6 x 22.5
Kitchen
- Level: Main
- Area: 208.87
- Dimensions: 11.11 x 18.8
Laundry
- Level: Main
Living room
- Level: Main
- Area: 478.95
- Dimensions: 15.5 x 30.9
Recreation room
- Level: Basement
- Area: 141.4
- Dimensions: 10.10 x 14
Heating
- Natural Gas
Cooling
- Central Air
Appliances
- Included: Electric Range, Microwave, Dishwasher, Refrigerator, Disposal
- Laundry: Main Level
Features
- Flooring: Hardwood, Ceramic Tile, Carpet
- Basement: Concrete,Partially Finished
- Number of fireplaces: 1
- Fireplace features: One
Interior area
- Total structure area: 2,623
- Total interior livable area: 2,623 sqft
- Finished area above ground: 1,723
- Finished area below ground: 900
Property
Parking
- Parking features: Attached
- Has attached garage: Yes
Features
- Patio & porch: Deck
Lot
- Size: 6,098 sqft
- Features: Sprinklers In Front
Details
- Parcel number: R55527
- Special conditions: Standard,Arm's Length
Construction
Type & style
- Home type: SingleFamily
- Architectural style: Ranch
- Property subtype: Single Family Residence, Residential
Materials
- Frame, Stucco
- Roof: Composition
Condition
- Year built: 2003
Utilities & green energy
- Water: Public
Community & neighborhood
Location
- Region: Topeka
- Subdivision: Brookfield W #2
HOA & financial
HOA
- Has HOA: Yes
- HOA fee: $180 monthly
- Services included: Trash, Maintenance Grounds, Snow Removal, Exterior Paint
- Association name: 785-273-2000
Price history
| Date | Event | Price |
|---|---|---|
| 4/27/2023 | Sold | -- |
Source: | ||
| 3/26/2023 | Pending sale | $299,900$114/sqft |
Source: | ||
| 3/23/2023 | Listed for sale | $299,900$114/sqft |
Source: | ||
| 6/7/2004 | Sold | -- |
Source: Agent Provided | ||
Public tax history
| Year | Property taxes | Tax assessment |
|---|---|---|
| 2025 | -- | $35,799 |
| 2024 | $5,623 -0.3% | $35,799 |
| 2023 | $5,638 +8.7% | $35,799 +11% |
Find assessor info on the county website
Neighborhood: Brookfield
Nearby schools
GreatSchools rating
- 6/10Wanamaker Elementary SchoolGrades: PK-6Distance: 2 mi
- 6/10Washburn Rural Middle SchoolGrades: 7-8Distance: 4.6 mi
- 8/10Washburn Rural High SchoolGrades: 9-12Distance: 4.5 mi
Schools provided by the listing agent
- Elementary: Wanamaker Elementary School/USD 437
- Middle: Washburn Rural Middle School/USD 437
- High: Washburn Rural High School/USD 437
Source: Sunflower AOR. This data may not be complete. We recommend contacting the local school district to confirm school assignments for this home.

