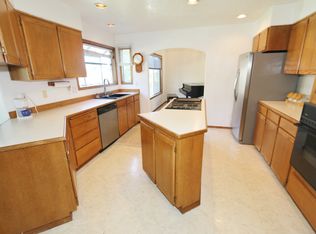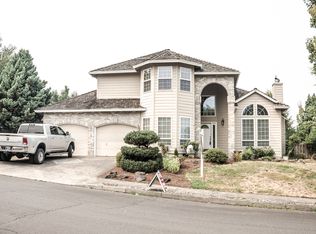Sold
$670,000
2430 SW 30th Ct, Gresham, OR 97080
3beds
2,873sqft
Residential, Single Family Residence
Built in 1992
0.27 Acres Lot
$667,100 Zestimate®
$233/sqft
$4,482 Estimated rent
Home value
$667,100
$634,000 - $700,000
$4,482/mo
Zestimate® history
Loading...
Owner options
Explore your selling options
What's special
Welcome to your dream home in the Southwest Neighborhood of Gresham, OR, where comfort and elegance converge! This immaculate suburban residence is nestled on a .27-acre exquisitely landscaped lot on a cul-de-sac, just steps away from the serene Butler Creek Park. The home's stunning curb appeal is accentuated by a meticulously maintained yard, kept lush and vibrant by an updated built-in sprinkler system. A 3-car garage with abundant storage space caters to your parking and organizational needs, and RV parking adds to the convenience for all adventurers.Step inside and be greeted by the warmth of a gas fireplace in the large, cozy living room, perfect for gatherings and relaxation. The good-sized family room, adorned with skylights, invites natural light to fill the space, creating an inviting atmosphere for everyday living.Entertain in style within the formal dining room, where wonderful meals and memories are sure to be made. A den/office space awaits your personal touch, accommodating remote work or leisure pursuits with ease.The kitchen is a chef's delight, featuring an island range and abundant storage to keep everything organized and at your fingertips. The bay window breakfast nook invites you to savor your morning coffee while enjoying views of the picturesque surroundings.An entertainment bonus room beckons, offering endless possibilities for leisure activities and making cherished memories with loved ones.Featuring a generous 2873 square feet, this two-level gem offers a perfect blend of space and functionality. The upper floor houses 3 bedrooms, providing ample room for family and guests, while the 3 well-appointed bathrooms ensure convenience and privacy for all. The primary bedroom is a luxurious retreat with an en-suite bathroom complete with a relaxing jetted tub, ensuring a tranquil escape after a long day.Indulge in the serenity of suburban living in this meticulously cared-for home, offering a harmonious balance of comfort and style.
Zillow last checked: 8 hours ago
Listing updated: August 25, 2023 at 07:15am
Listed by:
Matthew Callison 503-577-4962,
RE/MAX Advantage Group
Bought with:
Mable Bartlett, 201223538
Oregon First
Source: RMLS (OR),MLS#: 23115670
Facts & features
Interior
Bedrooms & bathrooms
- Bedrooms: 3
- Bathrooms: 3
- Full bathrooms: 2
- Partial bathrooms: 1
- Main level bathrooms: 1
Primary bedroom
- Features: Central Vacuum, Jetted Tub, Wainscoting, Walkin Closet, Wallto Wall Carpet
- Level: Upper
- Area: 306
- Dimensions: 17 x 18
Bedroom 2
- Features: Central Vacuum, Wallto Wall Carpet
- Level: Upper
- Area: 209
- Dimensions: 19 x 11
Bedroom 3
- Features: Central Vacuum, Wallto Wall Carpet
- Level: Upper
- Area: 198
- Dimensions: 11 x 18
Dining room
- Features: Central Vacuum, Formal, High Ceilings
- Level: Main
- Area: 154
- Dimensions: 11 x 14
Family room
- Features: Fireplace, Hardwood Floors, Intercom
- Level: Main
- Area: 255
- Dimensions: 17 x 15
Kitchen
- Features: Builtin Range, Dishwasher, Disposal, Gas Appliances, Hardwood Floors, Intercom, Nook, Builtin Oven, Free Standing Refrigerator, Granite, Plumbed For Ice Maker
- Level: Main
- Area: 276
- Width: 23
Living room
- Features: Central Vacuum, Formal, Skylight
- Level: Main
- Area: 195
- Dimensions: 15 x 13
Heating
- Forced Air, Fireplace(s)
Cooling
- Central Air
Appliances
- Included: Appliance Garage, Built In Oven, Built-In Range, Cooktop, Dishwasher, Disposal, Down Draft, Free-Standing Refrigerator, Gas Appliances, Plumbed For Ice Maker, Gas Water Heater
- Laundry: Laundry Room
Features
- Central Vacuum, Granite, High Ceilings, High Speed Internet, Plumbed For Central Vacuum, Vaulted Ceiling(s), Wet Bar, Bookcases, Formal, Nook, Wainscoting, Walk-In Closet(s), Cook Island, Kitchen Island, Pantry
- Flooring: Hardwood, Tile, Wall to Wall Carpet, Wood
- Doors: Storm Door(s)
- Windows: Aluminum Frames, Skylight(s)
- Basement: Crawl Space
- Number of fireplaces: 1
- Fireplace features: Gas
Interior area
- Total structure area: 2,873
- Total interior livable area: 2,873 sqft
Property
Parking
- Total spaces: 3
- Parking features: Driveway, RV Access/Parking, Garage Door Opener, Attached
- Attached garage spaces: 3
- Has uncovered spaces: Yes
Features
- Levels: Two
- Stories: 2
- Patio & porch: Covered Deck, Deck
- Exterior features: Yard
- Has spa: Yes
- Spa features: Bath
- Fencing: Fenced
Lot
- Size: 0.27 Acres
- Features: Cul-De-Sac, Level, Sprinkler, SqFt 10000 to 14999
Details
- Additional structures: ToolShed
- Parcel number: R309215
- Other equipment: Intercom
Construction
Type & style
- Home type: SingleFamily
- Architectural style: Traditional
- Property subtype: Residential, Single Family Residence
Materials
- Brick, Cement Siding
- Foundation: Concrete Perimeter
- Roof: Shingle
Condition
- Resale
- New construction: No
- Year built: 1992
Utilities & green energy
- Gas: Gas
- Sewer: Public Sewer
- Water: Public
- Utilities for property: Other Internet Service
Community & neighborhood
Security
- Security features: Security Lights
Location
- Region: Gresham
Other
Other facts
- Listing terms: Cash,Conventional,FHA,VA Loan
- Road surface type: Paved
Price history
| Date | Event | Price |
|---|---|---|
| 8/25/2023 | Sold | $670,000-0.7%$233/sqft |
Source: | ||
| 8/2/2023 | Pending sale | $675,000$235/sqft |
Source: | ||
| 7/20/2023 | Listed for sale | $675,000+73.1%$235/sqft |
Source: | ||
| 11/2/2007 | Sold | $390,000-2.7%$136/sqft |
Source: Public Record | ||
| 4/3/2007 | Sold | $400,950+38.3%$140/sqft |
Source: Public Record | ||
Public tax history
| Year | Property taxes | Tax assessment |
|---|---|---|
| 2025 | $7,043 +4.4% | $371,930 +3% |
| 2024 | $6,746 -12.2% | $361,100 -18.6% |
| 2023 | $7,686 +3.8% | $443,610 +3% |
Find assessor info on the county website
Neighborhood: Southwest
Nearby schools
GreatSchools rating
- 6/10Butler Creek Elementary SchoolGrades: K-5Distance: 0.2 mi
- 3/10Centennial Middle SchoolGrades: 6-8Distance: 2.1 mi
- 4/10Centennial High SchoolGrades: 9-12Distance: 1.7 mi
Schools provided by the listing agent
- Elementary: Butler Creek
- Middle: Centennial
- High: Centennial
Source: RMLS (OR). This data may not be complete. We recommend contacting the local school district to confirm school assignments for this home.
Get a cash offer in 3 minutes
Find out how much your home could sell for in as little as 3 minutes with a no-obligation cash offer.
Estimated market value
$667,100
Get a cash offer in 3 minutes
Find out how much your home could sell for in as little as 3 minutes with a no-obligation cash offer.
Estimated market value
$667,100

