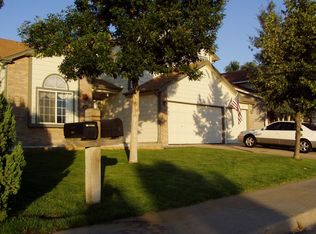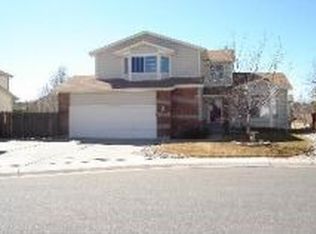Move-in ready home in a GREAT location within the coveted Country Lane neighborhood situated across from a greenbelt with a walking trail. Seller has added high-dollar upgrades - newly remodeled basement.... AN ENTERTAINERS DREAM!!!! (wet bar, kegerator, sink, dishwasher, mini-freezer, TV and bar top)... new furnace in 2015, A/C added in 2016, new roof in 2017, frameless glass shower in master in 2017, solar panels from Sunrun, newer windows on front of home, updated kitchen, and plantation shutters throughout. Don't miss the new "Central Rec Center" just down the street! Kids can walk to Vassar Elementary and Rangeview High School within minutes. Take a look at the aerial map to view the great location of this home and neighborhood!
This property is off market, which means it's not currently listed for sale or rent on Zillow. This may be different from what's available on other websites or public sources.

