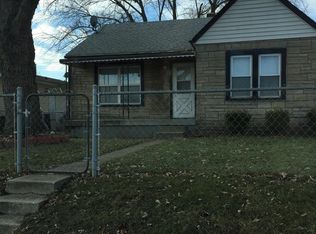Sold
$132,000
2430 S Holt Rd, Indianapolis, IN 46241
2beds
2,030sqft
Residential, Single Family Residence
Built in 1943
5,183.64 Square Feet Lot
$152,900 Zestimate®
$65/sqft
$1,483 Estimated rent
Home value
$152,900
$141,000 - $165,000
$1,483/mo
Zestimate® history
Loading...
Owner options
Explore your selling options
What's special
This property features 2 bedrooms & a versatile bonus area upstairs. Situated on a double lot, you'll enjoy an expansive outdoor area perfect for relaxation, entertainment, or even potential expansion. As you explore the property, you'll find a hidden gem in the unfinished basement. This blank canvas offers potential for customization & personalization for creating addt'l living space, home office, or rec area. Those in need of extra storage will appreciate the 3-car garage. Whether you have multiple cars or simply crave the convenience of addt'l space, this garage is a valuable asset. Don't miss the chance to make this property your own. With its unfin basement for customization,3-car garage, & double lot, it's an incredible opportunity.
Zillow last checked: 8 hours ago
Listing updated: August 15, 2023 at 09:54am
Listing Provided by:
Jane Venezia 317-850-0426,
Carpenter, REALTORS®
Bought with:
Tracy Spradling
CENTURY 21 Scheetz
Abigaly Rangel
eXp Realty, LLC
Source: MIBOR as distributed by MLS GRID,MLS#: 21927640
Facts & features
Interior
Bedrooms & bathrooms
- Bedrooms: 2
- Bathrooms: 1
- Full bathrooms: 1
- Main level bathrooms: 1
- Main level bedrooms: 2
Primary bedroom
- Features: Laminate
- Level: Main
- Area: 110 Square Feet
- Dimensions: 11x10
Bedroom 2
- Features: Laminate
- Level: Main
- Area: 110 Square Feet
- Dimensions: 11x10
Bonus room
- Features: Other
- Level: Upper
- Area: 290 Square Feet
- Dimensions: 29x10
Dining room
- Features: Laminate
- Level: Main
- Area: 80 Square Feet
- Dimensions: 10x8
Kitchen
- Features: Tile-Ceramic
- Level: Main
- Area: 100 Square Feet
- Dimensions: 10x10
Living room
- Features: Laminate
- Level: Main
- Area: 216 Square Feet
- Dimensions: 18x12
Play room
- Features: Other
- Level: Basement
- Area: 297 Square Feet
- Dimensions: 27x11
Heating
- Heat Pump
Cooling
- Has cooling: Yes
Appliances
- Included: Gas Water Heater, Microwave, Electric Oven, Refrigerator
Features
- Ceiling Fan(s)
- Windows: WoodWorkStain/Painted
- Has basement: Yes
Interior area
- Total structure area: 2,030
- Total interior livable area: 2,030 sqft
- Finished area below ground: 108
Property
Parking
- Total spaces: 3
- Parking features: Detached
- Garage spaces: 3
Features
- Levels: One and One Half
- Stories: 1
- Fencing: Privacy
Lot
- Size: 5,183 sqft
- Features: Sidewalks
Details
- Parcel number: 491120118121000900
- Special conditions: As Is
Construction
Type & style
- Home type: SingleFamily
- Property subtype: Residential, Single Family Residence
Materials
- Aluminum Siding
- Foundation: Block
Condition
- New construction: No
- Year built: 1943
Utilities & green energy
- Water: Municipal/City
Community & neighborhood
Location
- Region: Indianapolis
- Subdivision: Mars Hill
Price history
| Date | Event | Price |
|---|---|---|
| 8/15/2023 | Sold | $132,000$65/sqft |
Source: | ||
| 7/7/2023 | Pending sale | $132,000$65/sqft |
Source: | ||
| 6/22/2023 | Listed for sale | $132,000+46.7%$65/sqft |
Source: | ||
| 5/29/2020 | Sold | $90,000+5.9%$44/sqft |
Source: | ||
| 4/27/2020 | Pending sale | $85,000$42/sqft |
Source: RE/MAX Advanced Realty #21706407 Report a problem | ||
Public tax history
| Year | Property taxes | Tax assessment |
|---|---|---|
| 2024 | $1,271 +1.4% | $121,500 +8.9% |
| 2023 | $1,254 +23.8% | $111,600 +1.8% |
| 2022 | $1,013 +24.3% | $109,600 +28% |
Find assessor info on the county website
Neighborhood: Mars Hill
Nearby schools
GreatSchools rating
- 5/10Stout Field Elementary SchoolGrades: PK-6Distance: 0.1 mi
- 5/10Lynhurst 7th & 8th Grade CenterGrades: 7-8Distance: 1.1 mi
- 7/10Ben Davis University High SchoolGrades: 10-12Distance: 2.7 mi
Get a cash offer in 3 minutes
Find out how much your home could sell for in as little as 3 minutes with a no-obligation cash offer.
Estimated market value
$152,900
Get a cash offer in 3 minutes
Find out how much your home could sell for in as little as 3 minutes with a no-obligation cash offer.
Estimated market value
$152,900
