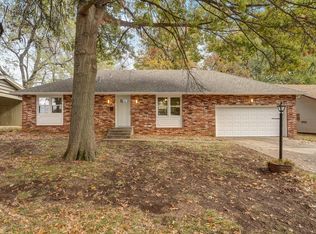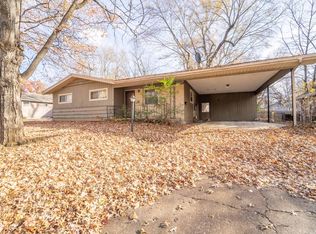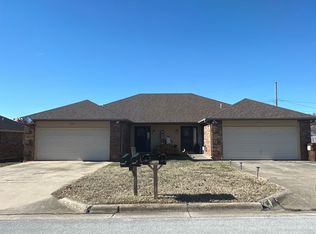Closed
Price Unknown
2430 S Ferguson Avenue, Springfield, MO 65807
4beds
2,008sqft
Single Family Residence
Built in 1964
9,583.2 Square Feet Lot
$290,400 Zestimate®
$--/sqft
$1,809 Estimated rent
Home value
$290,400
$267,000 - $314,000
$1,809/mo
Zestimate® history
Loading...
Owner options
Explore your selling options
What's special
What a beautiful well maintained home! This house features 4 bedrooms , 2 Baths AND Two Living areas with a enclosed sun room! You will enjoy the large living kitchen dining area, great for family and friends to gather. For those cold nights the brick fireplace and insert will keep you cozy and warm. The master bedroom is large and has a large walk in closet . Enjoy quiet mornings in the sunroom off of the master bedroom. Plenty of room to roam in this 2008 square foot home with sunroom adding additional square footage. Centrally located to Nathanael Greene Park , Bass Pro, bike trail. Also Minutes Battlefield National park, and shopping.
Zillow last checked: 8 hours ago
Listing updated: June 25, 2025 at 06:42pm
Listed by:
Mary Watson 417-773-2718,
Home Team Property
Bought with:
Chad Jones, 2021000428
Keller Williams
Source: SOMOMLS,MLS#: 60291949
Facts & features
Interior
Bedrooms & bathrooms
- Bedrooms: 4
- Bathrooms: 2
- Full bathrooms: 2
Bedroom 1
- Area: 224
- Dimensions: 14 x 16
Bedroom 2
- Area: 90
- Dimensions: 9 x 10
Bedroom 3
- Area: 156
- Dimensions: 13 x 12
Bedroom 4
- Area: 156
- Dimensions: 13 x 12
Other
- Area: 330
- Dimensions: 22 x 15
Living room
- Area: 210
- Dimensions: 14 x 15
Sun room
- Area: 135
- Dimensions: 9 x 15
Heating
- Central, Natural Gas
Cooling
- Central Air, Ceiling Fan(s)
Appliances
- Included: Dishwasher, Gas Water Heater, Free-Standing Electric Oven, Exhaust Fan, Microwave, Disposal
- Laundry: Laundry Room, W/D Hookup
Features
- Walk-In Closet(s), High Speed Internet
- Flooring: Laminate
- Doors: Storm Door(s)
- Windows: Blinds, Double Pane Windows
- Has basement: No
- Attic: Pull Down Stairs
- Has fireplace: Yes
- Fireplace features: Family Room, Brick, Blower Fan, Wood Burning
Interior area
- Total structure area: 2,008
- Total interior livable area: 2,008 sqft
- Finished area above ground: 2,008
- Finished area below ground: 0
Property
Parking
- Total spaces: 2
- Parking features: Garage - Attached
- Attached garage spaces: 2
Features
- Levels: One
- Stories: 1
- Patio & porch: Front Porch
- Exterior features: Garden, Playscape
- Fencing: Privacy
Lot
- Size: 9,583 sqft
Details
- Additional structures: Other
- Parcel number: 1335317009
Construction
Type & style
- Home type: SingleFamily
- Architectural style: Ranch
- Property subtype: Single Family Residence
Materials
- Vinyl Siding
- Foundation: Brick/Mortar, Slab
- Roof: Asphalt
Condition
- Year built: 1964
Utilities & green energy
- Sewer: Public Sewer
- Water: Public
- Utilities for property: Cable Available
Community & neighborhood
Security
- Security features: Smoke Detector(s), Fire Alarm, Carbon Monoxide Detector(s)
Location
- Region: Springfield
- Subdivision: Mardeana Hills
Other
Other facts
- Listing terms: Cash,VA Loan,FHA,Conventional
Price history
| Date | Event | Price |
|---|---|---|
| 6/25/2025 | Sold | -- |
Source: | ||
| 4/20/2025 | Pending sale | $320,000$159/sqft |
Source: | ||
| 4/16/2025 | Listed for sale | $320,000+156.2%$159/sqft |
Source: | ||
| 6/7/2013 | Sold | -- |
Source: Agent Provided | ||
| 1/24/2013 | Listing removed | $124,900$62/sqft |
Source: Home Sales Inc. #1212123 | ||
Public tax history
| Year | Property taxes | Tax assessment |
|---|---|---|
| 2024 | $1,438 +0.6% | $26,810 |
| 2023 | $1,430 +14.3% | $26,810 +17% |
| 2022 | $1,251 +0% | $22,910 |
Find assessor info on the county website
Neighborhood: Mark Twain
Nearby schools
GreatSchools rating
- 5/10Mark Twain Elementary SchoolGrades: PK-5Distance: 0.3 mi
- 5/10Jarrett Middle SchoolGrades: 6-8Distance: 2.3 mi
- 4/10Parkview High SchoolGrades: 9-12Distance: 1.5 mi
Schools provided by the listing agent
- Elementary: Mark Twain
- Middle: SGF-Jarrett
- High: SGF-Parkview
Source: SOMOMLS. This data may not be complete. We recommend contacting the local school district to confirm school assignments for this home.


