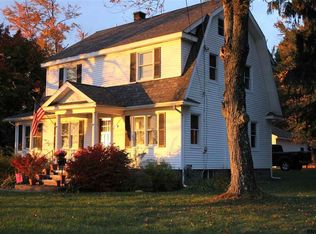Closed
$495,000
2430 River Road, Niskayuna, NY 12309
4beds
2,418sqft
Single Family Residence, Residential
Built in 2009
0.41 Acres Lot
$520,000 Zestimate®
$205/sqft
$3,330 Estimated rent
Home value
$520,000
$400,000 - $671,000
$3,330/mo
Zestimate® history
Loading...
Owner options
Explore your selling options
What's special
Stunning Niskayuna Arts & Crafts home. Custom built in 2009, featuring an open floorplan with hardwood floors throughout. Living room with gas insert fireplace and built ins. Dining room opens to gourmet kitchen with high end appliances, granite counters and custom cabinetry. Sunlit family room with skylight and access to rear patio. Additional area perfect for music room or office, and half bath. Second floor features 3 bedrooms all with full bathrooms. Primary suite has separate glass shower and soaking tub. Second floor laundry. Full basement with fourth bedroom and full egress window. Heating and cooling 4yrs old, on-demand HW 6 yrs old. Large fenced yard with shed, play gym, and deck. Steps to bike path. Home recently painted and the 2-car garage is Level 2 EV ready
Zillow last checked: 8 hours ago
Listing updated: May 30, 2025 at 07:54am
Listed by:
Bruce W Dedon 518-330-0083,
Coldwell Banker Prime Properties
Bought with:
Jay Walsh, 10401245931
Red Door Realty NY Inc
Source: Global MLS,MLS#: 202513494
Facts & features
Interior
Bedrooms & bathrooms
- Bedrooms: 4
- Bathrooms: 4
- Full bathrooms: 3
- 1/2 bathrooms: 1
Primary bedroom
- Level: Second
Bedroom
- Level: Second
Bedroom
- Level: Second
Bedroom
- Level: Basement
Primary bathroom
- Level: Second
Half bathroom
- Level: First
Full bathroom
- Level: Second
Full bathroom
- Level: Second
Dining room
- Level: First
Family room
- Level: First
Foyer
- Level: First
Kitchen
- Level: First
Living room
- Level: First
Other
- Description: Study
- Level: First
Heating
- Forced Air, Natural Gas
Cooling
- Central Air
Appliances
- Included: Built-In Gas Oven, Convection Oven, Dishwasher, Disposal, Freezer, Gas Water Heater, Humidifier, Microwave, Range Hood, Refrigerator, Tankless Water Heater, Washer/Dryer
- Laundry: Laundry Closet, Upper Level
Features
- High Speed Internet, Solid Surface Counters, Vaulted Ceiling(s), Walk-In Closet(s), Built-in Features, Ceramic Tile Bath, Kitchen Island
- Flooring: Ceramic Tile, Concrete, Hardwood, Linoleum
- Doors: French Doors, Storm Door(s)
- Windows: Wood Frames, Blinds, Double Pane Windows, Egress Window
- Basement: Finished,Full,Heated
- Number of fireplaces: 1
- Fireplace features: Gas, Living Room
Interior area
- Total structure area: 2,418
- Total interior livable area: 2,418 sqft
- Finished area above ground: 2,418
- Finished area below ground: 312
Property
Parking
- Total spaces: 6
- Parking features: Off Street, Paved, Attached, Driveway, Garage Door Opener
- Garage spaces: 2
- Has uncovered spaces: Yes
Features
- Patio & porch: Deck, Patio
- Exterior features: Garden, Lighting
- Fencing: Wood,Back Yard
Lot
- Size: 0.41 Acres
- Features: Level, Private, Cleared, Landscaped
Details
- Additional structures: Shed(s)
- Parcel number: 422400 41.132.2
- Zoning description: Single Residence
- Special conditions: Standard
Construction
Type & style
- Home type: SingleFamily
- Architectural style: Craftsman
- Property subtype: Single Family Residence, Residential
Materials
- Wood Siding
- Foundation: Concrete Perimeter
- Roof: Asphalt
Condition
- Updated/Remodeled
- New construction: No
- Year built: 2009
Utilities & green energy
- Sewer: Public Sewer
- Water: Public
- Utilities for property: Cable Available
Community & neighborhood
Location
- Region: Niskayuna
Price history
| Date | Event | Price |
|---|---|---|
| 5/30/2025 | Sold | $495,000+10%$205/sqft |
Source: | ||
| 3/20/2025 | Pending sale | $449,900$186/sqft |
Source: | ||
| 3/17/2025 | Listed for sale | $449,900+52.5%$186/sqft |
Source: | ||
| 3/24/2021 | Listing removed | -- |
Source: Owner Report a problem | ||
| 6/25/2014 | Sold | $295,000-3.3%$122/sqft |
Source: Public Record Report a problem | ||
Public tax history
| Year | Property taxes | Tax assessment |
|---|---|---|
| 2024 | -- | $325,000 |
| 2023 | -- | $325,000 |
| 2022 | -- | $325,000 |
Find assessor info on the county website
Neighborhood: 12309
Nearby schools
GreatSchools rating
- 6/10Craig Elementary SchoolGrades: K-5Distance: 1.4 mi
- 7/10Van Antwerp Middle SchoolGrades: 6-8Distance: 1.5 mi
- 9/10Niskayuna High SchoolGrades: 9-12Distance: 1.1 mi
Schools provided by the listing agent
- High: Niskayuna
Source: Global MLS. This data may not be complete. We recommend contacting the local school district to confirm school assignments for this home.
