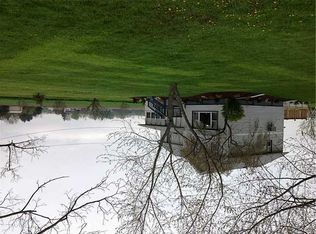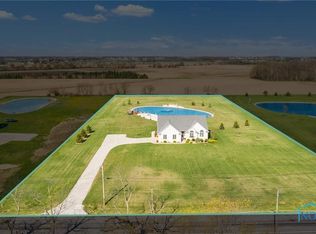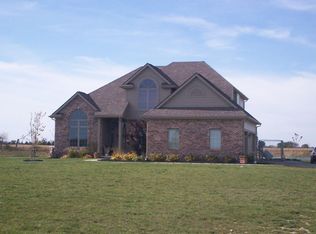Sold for $225,000 on 03/23/23
$225,000
2430 Raab Rd, Swanton, OH 43558
4beds
2,604sqft
Single Family Residence
Built in 1867
2.2 Acres Lot
$275,400 Zestimate®
$86/sqft
$1,912 Estimated rent
Home value
$275,400
$253,000 - $297,000
$1,912/mo
Zestimate® history
Loading...
Owner options
Explore your selling options
What's special
Welcome home to this great farmhouse located on just over 2 acres! This home has a huge master with 3 big bedrooms and closets. Evergreen schools! Tons of natural light, back of garage is set up for chickens and goats! Country living minutes from town and right near Secor Metropark. Newer roof on house and barn 2012, boiler 2010 and deck in 2015. Don't let this one get away!
Zillow last checked: 8 hours ago
Listing updated: October 13, 2025 at 11:35pm
Listed by:
Amy Hurst 419-343-3508,
Serenity Realty LLC,
Harrison Schoettley 419-367-5022,
Serenity Realty LLC
Bought with:
Howard Hanna
Source: NORIS,MLS#: 6097543
Facts & features
Interior
Bedrooms & bathrooms
- Bedrooms: 4
- Bathrooms: 2
- Full bathrooms: 2
Primary bedroom
- Level: Upper
- Dimensions: 22 x 15
Bedroom 2
- Level: Upper
- Dimensions: 14 x 12
Bedroom 3
- Level: Upper
- Dimensions: 14 x 13
Bedroom 4
- Level: Upper
- Dimensions: 13 x 7
Dining room
- Level: Main
- Dimensions: 17 x 14
Kitchen
- Level: Main
- Dimensions: 15 x 14
Living room
- Level: Main
- Dimensions: 25 x 20
Heating
- Boiler, Natural Gas
Cooling
- Window Unit(s)
Appliances
- Included: Dishwasher, Water Heater, Dryer, Electric Range Connection, Refrigerator, Washer
- Laundry: Electric Dryer Hookup, Gas Dryer Hookup, Main Level
Features
- Primary Bathroom
- Basement: Full
- Has fireplace: No
Interior area
- Total structure area: 2,604
- Total interior livable area: 2,604 sqft
Property
Parking
- Total spaces: 2
- Parking features: Gravel, Detached Garage, Driveway, Garage Door Opener
- Garage spaces: 2
- Has uncovered spaces: Yes
Features
- Patio & porch: Deck
Lot
- Size: 2.20 Acres
- Dimensions: 96,223
Details
- Additional structures: Barn(s)
- Parcel number: 5728127
Construction
Type & style
- Home type: SingleFamily
- Architectural style: Traditional
- Property subtype: Single Family Residence
Materials
- Vinyl Siding
- Roof: Shingle
Condition
- Year built: 1867
Utilities & green energy
- Electric: Circuit Breakers
- Sewer: Septic Tank
- Water: Well
Community & neighborhood
Location
- Region: Swanton
- Subdivision: None
Other
Other facts
- Listing terms: Cash,Conventional
- Road surface type: Paved
Price history
| Date | Event | Price |
|---|---|---|
| 3/24/2023 | Pending sale | $220,000-2.2%$84/sqft |
Source: NORIS #6097543 Report a problem | ||
| 3/23/2023 | Sold | $225,000+2.3%$86/sqft |
Source: NORIS #6097543 Report a problem | ||
| 2/8/2023 | Contingent | $220,000$84/sqft |
Source: NORIS #6097543 Report a problem | ||
| 2/8/2023 | Listed for sale | $220,000+23.2%$84/sqft |
Source: NORIS #6097543 Report a problem | ||
| 6/30/2016 | Sold | $178,500$69/sqft |
Source: NORIS #5102544 Report a problem | ||
Public tax history
Tax history is unavailable.
Neighborhood: 43558
Nearby schools
GreatSchools rating
- 10/10Evergreen Elementary SchoolGrades: PK-5Distance: 8.2 mi
- 7/10Evergreen Middle SchoolGrades: 6-8Distance: 8 mi
- 8/10Evergreen High SchoolGrades: 9-12Distance: 8 mi
Schools provided by the listing agent
- Elementary: Evergreen
- High: Evergreen
Source: NORIS. This data may not be complete. We recommend contacting the local school district to confirm school assignments for this home.

Get pre-qualified for a loan
At Zillow Home Loans, we can pre-qualify you in as little as 5 minutes with no impact to your credit score.An equal housing lender. NMLS #10287.
Sell for more on Zillow
Get a free Zillow Showcase℠ listing and you could sell for .
$275,400
2% more+ $5,508
With Zillow Showcase(estimated)
$280,908

