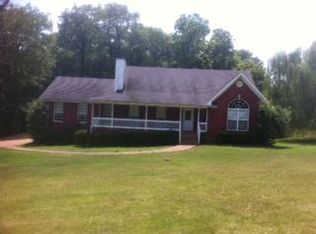Closed
$585,000
2430 Pleasant View Rd, Pleasant View, TN 37146
3beds
2,864sqft
Single Family Residence, Residential
Built in 2000
2.28 Acres Lot
$598,500 Zestimate®
$204/sqft
$2,969 Estimated rent
Home value
$598,500
$545,000 - $658,000
$2,969/mo
Zestimate® history
Loading...
Owner options
Explore your selling options
What's special
Check out this amazing home ideally situated for easy access to Nashville, Clarksville, Springfield, and Ashland City! Nestled on 2.28 acres with picturesque partial wooded surroundings, this all-brick residence boasts a host of fantastic features. Store your vehicles and equipment in the detached garage and an additional attached 2-car garage. Inside, there are many upgrades: Vaulted ceilings, crown moldings, master bath with dual shower heads, glass enclosed shower, large soaking tub, heated tile floor, Restoration Hardware vanity with marble top, California Closets shelving, hidden compartment with large stand-up safe, custom kitchen cabinetry, soft-close drawers and doors, toe-kick drawers, quartz countertops, 45-bottle wine fridge, induction range/convection oven, and living room wood-burning fireplace. Don't miss out on this incredible opportunity to own a home with so many awesome amenities! See photos for a complete list of upgrades.
Zillow last checked: 8 hours ago
Listing updated: June 07, 2024 at 01:21pm
Listing Provided by:
Frank Giacomelli 561-315-0495,
Mark Spain Real Estate
Bought with:
Steven L. Gilbert, 338389
Keller Williams Realty - Nashville Urban
Source: RealTracs MLS as distributed by MLS GRID,MLS#: 2638327
Facts & features
Interior
Bedrooms & bathrooms
- Bedrooms: 3
- Bathrooms: 3
- Full bathrooms: 2
- 1/2 bathrooms: 1
- Main level bedrooms: 1
Bedroom 1
- Features: Full Bath
- Level: Full Bath
- Area: 330 Square Feet
- Dimensions: 22x15
Bedroom 2
- Features: Extra Large Closet
- Level: Extra Large Closet
- Area: 196 Square Feet
- Dimensions: 14x14
Bedroom 3
- Features: Extra Large Closet
- Level: Extra Large Closet
- Area: 168 Square Feet
- Dimensions: 14x12
Bonus room
- Features: Over Garage
- Level: Over Garage
- Area: 368 Square Feet
- Dimensions: 23x16
Dining room
- Features: Formal
- Level: Formal
- Area: 154 Square Feet
- Dimensions: 14x11
Kitchen
- Features: Eat-in Kitchen
- Level: Eat-in Kitchen
- Area: 231 Square Feet
- Dimensions: 21x11
Living room
- Features: Combination
- Level: Combination
- Area: 384 Square Feet
- Dimensions: 24x16
Heating
- Central, Electric
Cooling
- Central Air, Electric
Appliances
- Included: Dishwasher, Disposal, Microwave, Washer, Electric Range
Features
- Extra Closets, Smart Thermostat, Walk-In Closet(s)
- Flooring: Carpet, Wood, Marble, Tile
- Basement: Other
- Has fireplace: No
- Common walls with other units/homes: End Unit
Interior area
- Total structure area: 2,864
- Total interior livable area: 2,864 sqft
- Finished area above ground: 2,864
Property
Parking
- Total spaces: 8
- Parking features: Attached/Detached, Driveway
- Garage spaces: 4
- Uncovered spaces: 4
Features
- Levels: Two
- Stories: 2
- Patio & porch: Patio, Covered
Lot
- Size: 2.28 Acres
- Features: Rolling Slope, Wooded
Details
- Parcel number: 011L C 01000 000
- Special conditions: Standard
Construction
Type & style
- Home type: SingleFamily
- Architectural style: Traditional
- Property subtype: Single Family Residence, Residential
- Attached to another structure: Yes
Materials
- Brick, Vinyl Siding
- Roof: Shingle
Condition
- New construction: No
- Year built: 2000
Utilities & green energy
- Sewer: Septic Tank
- Water: Public
- Utilities for property: Electricity Available, Water Available
Community & neighborhood
Location
- Region: Pleasant View
- Subdivision: Town Pride Sec 1
Price history
| Date | Event | Price |
|---|---|---|
| 6/7/2024 | Sold | $585,000+2.6%$204/sqft |
Source: | ||
| 4/25/2024 | Pending sale | $569,999$199/sqft |
Source: | ||
| 4/20/2024 | Listed for sale | $569,999+115.1%$199/sqft |
Source: | ||
| 10/15/2012 | Sold | $265,000-1.8%$93/sqft |
Source: Public Record | ||
| 7/13/2012 | Listed for sale | $269,900-10%$94/sqft |
Source: Stephen Carr Realty & Auction, LLC #1377626 | ||
Public tax history
| Year | Property taxes | Tax assessment |
|---|---|---|
| 2024 | $2,256 -3.4% | $141,725 +57.6% |
| 2023 | $2,336 +4.9% | $89,925 |
| 2022 | $2,227 | $89,925 |
Find assessor info on the county website
Neighborhood: 37146
Nearby schools
GreatSchools rating
- 7/10Pleasant View Elementary SchoolGrades: PK-4Distance: 1.5 mi
- 6/10Sycamore Middle SchoolGrades: 5-8Distance: 2.1 mi
- 7/10Sycamore High SchoolGrades: 9-12Distance: 2.2 mi
Schools provided by the listing agent
- Elementary: Pleasant View Elementary
- Middle: Sycamore Middle School
- High: Sycamore High School
Source: RealTracs MLS as distributed by MLS GRID. This data may not be complete. We recommend contacting the local school district to confirm school assignments for this home.
Get a cash offer in 3 minutes
Find out how much your home could sell for in as little as 3 minutes with a no-obligation cash offer.
Estimated market value
$598,500
Get a cash offer in 3 minutes
Find out how much your home could sell for in as little as 3 minutes with a no-obligation cash offer.
Estimated market value
$598,500
