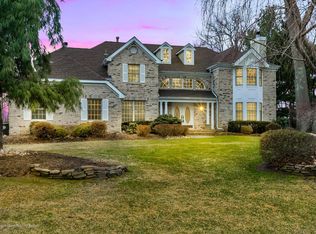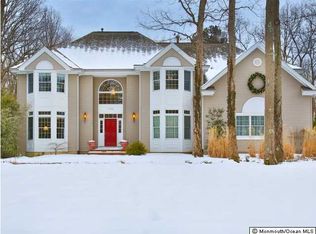Serenity and Tranquility among the Laurels. Privacy surrounds the custom cape on 1.45 acres. 3 huge bedrooms, master on 1st floor. bonus room/possible 4th bedroom upstairs. 24x40 steel truss outbuilding on cement pad, perfect for RV, Boat, or car collection to be protected by the finest private building. Two outdoor sheds included. Closets everywhere and tons of storage space inside and outside.
This property is off market, which means it's not currently listed for sale or rent on Zillow. This may be different from what's available on other websites or public sources.

