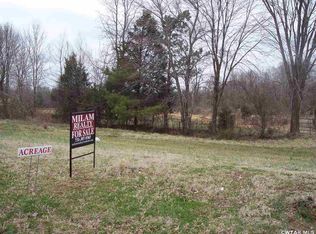Sold for $467,000
$467,000
2430 Old Huntingdon Rd, Lexington, TN 38351
4beds
2,842sqft
Single Family Residence
Built in 1986
1 Acres Lot
$468,800 Zestimate®
$164/sqft
$3,413 Estimated rent
Home value
$468,800
Estimated sales range
Not available
$3,413/mo
Zestimate® history
Loading...
Owner options
Explore your selling options
What's special
Spacious Corner Lot. Features 4 bedrooms, 3.5 baths. Entry foyer, formal dining, and game room. All kitchen appliances are included. Great room features fireplace. Includes finished basement, fenced backyard, and inground pool. Enjoy stunning pond views in a prime location. We are certain you will love the upgrades and improvements to this property. Just minutes to downtown Lexington, schools, and I-40.
Zillow last checked: 8 hours ago
Listing updated: July 25, 2025 at 02:32pm
Listed by:
Linda K. Lipscomb,
RE/MAX Unlimited
Bought with:
Shelby Robertson, 368160
Nest Realty
Source: CWTAR,MLS#: 2500396
Facts & features
Interior
Bedrooms & bathrooms
- Bedrooms: 4
- Bathrooms: 4
- Full bathrooms: 3
- 1/2 bathrooms: 1
- Main level bathrooms: 1
Primary bedroom
- Level: Upper
- Area: 204
- Dimensions: 17.0 x 12.0
Bedroom
- Level: Upper
- Area: 165
- Dimensions: 15.0 x 11.0
Bedroom
- Level: Upper
- Area: 121
- Dimensions: 11.0 x 11.0
Bedroom
- Level: Basement
- Area: 143
- Dimensions: 13.0 x 11.0
Dining room
- Level: Main
- Area: 140
- Dimensions: 14.0 x 10.0
Game room
- Level: Basement
- Area: 375
- Dimensions: 25.0 x 15.0
Kitchen
- Level: Main
- Area: 210
- Dimensions: 15.0 x 14.0
Laundry
- Level: Main
- Area: 48
- Dimensions: 8.0 x 6.0
Living room
- Level: Main
- Area: 405
- Dimensions: 27.0 x 15.0
Office
- Level: Main
- Area: 169
- Dimensions: 13.0 x 13.0
Sun room
- Level: Basement
- Area: 150
- Dimensions: 15.0 x 10.0
Heating
- Central, Forced Air, Natural Gas
Cooling
- Central Air
Appliances
- Included: Dishwasher, Range, Refrigerator, Water Heater
- Laundry: Laundry Room, Main Level
Features
- Ceiling Fan(s), Crown Molding, Double Vanity, Eat-in Kitchen, Entrance Foyer, Granite Counters, Kitchen Island, Pantry
- Flooring: Carpet, Ceramic Tile, Hardwood
- Windows: Double Pane Windows
- Basement: Finished
- Has fireplace: Yes
- Fireplace features: Living Room
Interior area
- Total structure area: 3,686
- Total interior livable area: 2,842 sqft
Property
Parking
- Total spaces: 6
- Parking features: Covered, Driveway, Open, Paved
- Attached garage spaces: 2
- Uncovered spaces: 4
Features
- Levels: Three Or More
- Exterior features: Rain Gutters
- Has private pool: Yes
- Pool features: In Ground, Liner, Private
- Fencing: Back Yard,Vinyl
- Has view: Yes
- View description: Pond, Water
- Has water view: Yes
- Water view: Water
- Waterfront features: Pond
Lot
- Size: 1 Acres
- Dimensions: 247 x 266 x 147 x 320
- Features: Corner Lot
Details
- Parcel number: 071 002.02
- Zoning description: Residential
- Special conditions: Standard
Construction
Type & style
- Home type: SingleFamily
- Architectural style: Raised Ranch
- Property subtype: Single Family Residence
Materials
- Wood Siding
- Foundation: Combination
Condition
- false
- New construction: No
- Year built: 1986
Utilities & green energy
- Electric: 220 Volts
- Sewer: Public Sewer
- Water: Public
- Utilities for property: Fiber Optic Available, Natural Gas Connected, Sewer Connected, Water Connected
Community & neighborhood
Location
- Region: Lexington
- Subdivision: None
Other
Other facts
- Listing terms: Cash,Conventional,FHA,VA Loan
- Road surface type: Asphalt
Price history
| Date | Event | Price |
|---|---|---|
| 7/25/2025 | Sold | $467,000-2.7%$164/sqft |
Source: | ||
| 6/30/2025 | Pending sale | $479,900$169/sqft |
Source: | ||
| 6/3/2025 | Price change | $479,900-4%$169/sqft |
Source: | ||
| 4/28/2025 | Listed for sale | $499,900$176/sqft |
Source: | ||
| 4/22/2025 | Pending sale | $499,900$176/sqft |
Source: | ||
Public tax history
| Year | Property taxes | Tax assessment |
|---|---|---|
| 2025 | $2,359 | $89,000 |
| 2024 | $2,359 +6% | $89,000 |
| 2023 | $2,226 -10.8% | $89,000 +20.8% |
Find assessor info on the county website
Neighborhood: 38351
Nearby schools
GreatSchools rating
- 8/10Paul G. Caywood Elementary SchoolGrades: PK-5Distance: 2.6 mi
- 8/10Lexington Middle SchoolGrades: 6-8Distance: 2.3 mi
Schools provided by the listing agent
- District: Lexington School District
Source: CWTAR. This data may not be complete. We recommend contacting the local school district to confirm school assignments for this home.
Get pre-qualified for a loan
At Zillow Home Loans, we can pre-qualify you in as little as 5 minutes with no impact to your credit score.An equal housing lender. NMLS #10287.
