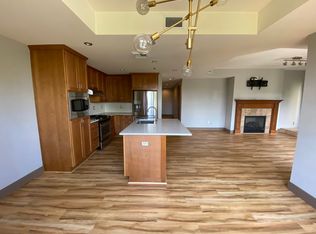Sold
$525,000
2430 NW Westover Rd #1-202, Portland, OR 97210
2beds
1,098sqft
Residential, Condominium
Built in 2008
-- sqft lot
$455,500 Zestimate®
$478/sqft
$2,915 Estimated rent
Home value
$455,500
$424,000 - $487,000
$2,915/mo
Zestimate® history
Loading...
Owner options
Explore your selling options
What's special
Premier NW Portland Living - Walk-Up Corner Condo with Stunning City Views! This 2bd/2ba unit offers the privacy and feel of a detached home while providing all the conveniences of condo living. Inside, tall ceilings accommodate tons of natural light, an open-concept kitchen features gas cooking in an island and SS appliances. A spacious primary suite is steps away with no one above it for the ultimate restful night's sleep. A versatile 2nd bedroom offers flex space for a guest room or office. This unit comes with 2 deeded parking spaces in an ultra luxurious garage as well as a storage unit, all with secure entry. Located just steps from the hustle & bustle of shops, restaurants, and nightlife on NW 23rd, this move-in ready home boasts a Walk Score of 95! Nearby are Zupan's, Fred Meyers, Trader Joes, Portland's Rose Garden, Japanese Garden, and Providence Park Stadium. HOA covers everything but electricity, making life here effortless. Offered furnished for a seamless move-in. Schedule a showing today!
Zillow last checked: 8 hours ago
Listing updated: April 29, 2025 at 07:24am
Listed by:
Erin Middleton 503-396-1933,
Living Room Realty
Bought with:
Kat Gilpatrick, 201241585
Living Room Realty
Source: RMLS (OR),MLS#: 192480033
Facts & features
Interior
Bedrooms & bathrooms
- Bedrooms: 2
- Bathrooms: 2
- Full bathrooms: 2
- Main level bathrooms: 2
Primary bedroom
- Features: Closet Organizer, Ensuite, Walkin Closet, Walkin Shower, Wallto Wall Carpet
- Level: Main
- Area: 196
- Dimensions: 14 x 14
Bedroom 2
- Features: Closet Organizer, Wallto Wall Carpet
- Level: Main
- Area: 130
- Dimensions: 10 x 13
Dining room
- Level: Main
Kitchen
- Features: Builtin Range, Dishwasher, Island, Kitchen Dining Room Combo, Engineered Hardwood, Free Standing Refrigerator, High Ceilings
- Level: Main
- Area: 78
- Width: 13
Living room
- Features: Balcony, Exterior Entry, Living Room Dining Room Combo, Engineered Hardwood
- Level: Main
- Area: 405
- Dimensions: 15 x 27
Heating
- Forced Air 90
Cooling
- Central Air
Appliances
- Included: Built In Oven, Built-In Range, Dishwasher, Disposal, Free-Standing Refrigerator, Gas Appliances, Microwave, Stainless Steel Appliance(s), Washer/Dryer, Electric Water Heater
Features
- Granite, High Ceilings, Closet Organizer, Kitchen Island, Kitchen Dining Room Combo, Balcony, Living Room Dining Room Combo, Walk-In Closet(s), Walkin Shower
- Flooring: Engineered Hardwood, Wall to Wall Carpet
- Windows: Double Pane Windows
- Number of fireplaces: 1
- Fireplace features: Gas
Interior area
- Total structure area: 1,098
- Total interior livable area: 1,098 sqft
Property
Parking
- Total spaces: 2
- Parking features: Deeded, Secured, Condo Garage (Deeded), Attached, Tandem
- Attached garage spaces: 2
Accessibility
- Accessibility features: Accessible Approachwith Ramp, Accessible Entrance, Accessible Full Bath, Main Floor Bedroom Bath, One Level, Accessibility
Features
- Stories: 1
- Entry location: Main Level
- Patio & porch: Patio
- Exterior features: Balcony, Exterior Entry
- Has view: Yes
- View description: City, Mountain(s), Seasonal
Lot
- Features: Corner Lot, Level, Private, Seasonal
Details
- Parcel number: R610526
- Zoning: RM2
Construction
Type & style
- Home type: Condo
- Architectural style: Contemporary
- Property subtype: Residential, Condominium
Materials
- Brick
- Foundation: Concrete Perimeter, Slab
- Roof: Built-Up
Condition
- Resale
- New construction: No
- Year built: 2008
Utilities & green energy
- Gas: Gas
- Sewer: Public Sewer
- Water: Public
Community & neighborhood
Security
- Security features: Fire Sprinkler System, Intercom Entry, Security Gate
Community
- Community features: Condo Elevator
Location
- Region: Portland
- Subdivision: Nw 23rd/Alphabet District
HOA & financial
HOA
- Has HOA: Yes
- HOA fee: $938 monthly
- Amenities included: Exterior Maintenance, Gas, Gated, Hot Water, Insurance, Maintenance Grounds, Management, Sewer, Trash, Water
Other
Other facts
- Listing terms: Cash,Conventional
- Road surface type: Concrete, Paved
Price history
| Date | Event | Price |
|---|---|---|
| 4/29/2025 | Sold | $525,000-5.4%$478/sqft |
Source: | ||
| 3/26/2025 | Pending sale | $555,000$505/sqft |
Source: | ||
| 3/7/2025 | Listed for sale | $555,000$505/sqft |
Source: | ||
Public tax history
| Year | Property taxes | Tax assessment |
|---|---|---|
| 2025 | $8,781 +22.1% | $341,780 +3% |
| 2024 | $7,193 +1.5% | $331,830 +3% |
| 2023 | $7,089 -15% | $322,170 +3% |
Find assessor info on the county website
Neighborhood: Northwest
Nearby schools
GreatSchools rating
- 5/10Chapman Elementary SchoolGrades: K-5Distance: 0.5 mi
- 5/10West Sylvan Middle SchoolGrades: 6-8Distance: 3.3 mi
- 8/10Lincoln High SchoolGrades: 9-12Distance: 0.7 mi
Schools provided by the listing agent
- Elementary: Chapman
- Middle: West Sylvan
- High: Lincoln
Source: RMLS (OR). This data may not be complete. We recommend contacting the local school district to confirm school assignments for this home.
Get a cash offer in 3 minutes
Find out how much your home could sell for in as little as 3 minutes with a no-obligation cash offer.
Estimated market value
$455,500
