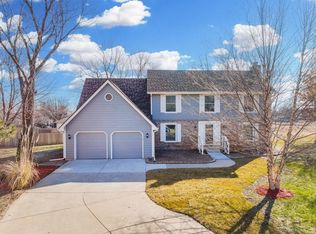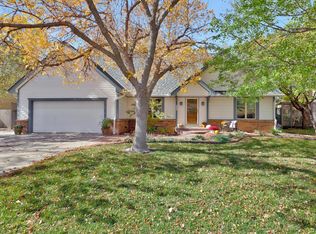Sold
Price Unknown
2430 N Winstead Cir, Wichita, KS 67226
6beds
2,779sqft
Single Family Onsite Built
Built in 1979
10,018.8 Square Feet Lot
$318,500 Zestimate®
$--/sqft
$2,407 Estimated rent
Home value
$318,500
$290,000 - $350,000
$2,407/mo
Zestimate® history
Loading...
Owner options
Explore your selling options
What's special
BACK ON MARKET!!! Welcome to this beautifully maintained 6 Bed/4 Bath home in the desirable Waterford neighborhood. Nestled on a quiet cul-de-sac, this property features mature landscaping and access to a private neighborhood field and playground. The main floor boasts elegant wood floors, a formal living room, formal dining room, and a cozy family room with a fireplace. The kitchen features granite counters, stainless appliances, and abundant cabinetry. The main floor is also home to a convenient half bath and laundry room. Upstairs, the spacious master bedroom offers vaulted ceilings, a luxurious master bath with dual sinks, and a walk-in closet. You'll also find three generously sized bedrooms and a full bathroom. The finished basement includes two additional bedrooms, a full bath, a rec room, and a large storage area. Step outside to your private backyard, complete with a wooden deck, pergola, flagstone patio, and lush landscaping. Lots of updates through the years including flooring, roof, paint, and more. HVAC has dual zones for comfortable temperatures on the 2nd floor. This home has been loved and meticulously maintained by its current owners for nearly 20 years—don’t miss your chance to make it yours!
Zillow last checked: 8 hours ago
Listing updated: December 30, 2024 at 07:06pm
Listed by:
Joel Dolloff 316-303-2381,
At Home Wichita Real Estate
Source: SCKMLS,MLS#: 646947
Facts & features
Interior
Bedrooms & bathrooms
- Bedrooms: 6
- Bathrooms: 4
- Full bathrooms: 3
- 1/2 bathrooms: 1
Primary bedroom
- Description: Carpet
- Level: Upper
- Area: 306
- Dimensions: 18 x 17
Bedroom
- Description: Carpet
- Level: Basement
- Area: 126
- Dimensions: 9 x 14
Bedroom
- Description: Carpet
- Level: Upper
- Area: 276
- Dimensions: 23 x 12
Bedroom
- Description: Carpet
- Level: Upper
- Area: 195
- Dimensions: 15 x 13
Bedroom
- Description: Carpet
- Level: Upper
- Area: 100
- Dimensions: 10 x 10
Bedroom
- Description: Carpet
- Level: Basement
- Area: 121
- Dimensions: 11 x 11
Dining room
- Description: Wood
- Level: Main
- Area: 110
- Dimensions: 10 x 11
Family room
- Description: Carpet
- Level: Basement
- Area: 209
- Dimensions: 19 x 11
Family room
- Description: Carpet
- Level: Main
- Area: 285
- Dimensions: 19 x 15
Kitchen
- Description: Tile
- Level: Main
- Area: 190
- Dimensions: 10 x 19
Living room
- Description: Wood
- Level: Main
- Area: 165
- Dimensions: 11 x 15
Heating
- Forced Air, Natural Gas
Cooling
- Central Air, Electric
Appliances
- Included: Dishwasher, Disposal, Refrigerator, Range, Washer, Dryer
- Laundry: Main Level, Laundry Room, 220 equipment
Features
- Ceiling Fan(s), Walk-In Closet(s)
- Flooring: Hardwood
- Doors: Storm Door(s)
- Windows: Window Coverings-Part
- Basement: Finished
- Number of fireplaces: 1
- Fireplace features: One, Family Room, Gas
Interior area
- Total interior livable area: 2,779 sqft
- Finished area above ground: 2,023
- Finished area below ground: 756
Property
Parking
- Total spaces: 2
- Parking features: Attached
- Garage spaces: 2
Features
- Levels: Two
- Stories: 2
- Patio & porch: Deck
- Exterior features: Guttering - ALL, Sprinkler System
- Fencing: Wood,Wrought Iron
Lot
- Size: 10,018 sqft
- Features: Cul-De-Sac
Details
- Parcel number: 0871130604103032.00
Construction
Type & style
- Home type: SingleFamily
- Architectural style: Traditional
- Property subtype: Single Family Onsite Built
Materials
- Frame w/More than 50% Mas
- Foundation: Full, Day Light
- Roof: Composition
Condition
- Year built: 1979
Utilities & green energy
- Gas: Natural Gas Available
- Utilities for property: Sewer Available, Natural Gas Available, Public
Community & neighborhood
Community
- Community features: Jogging Path, Playground
Location
- Region: Wichita
- Subdivision: SYCAMORE VILLAGE
HOA & financial
HOA
- Has HOA: Yes
- HOA fee: $387 annually
- Services included: Gen. Upkeep for Common Ar
Other
Other facts
- Ownership: Individual
- Road surface type: Paved
Price history
Price history is unavailable.
Public tax history
| Year | Property taxes | Tax assessment |
|---|---|---|
| 2024 | $3,247 +5.1% | $29,843 +8.2% |
| 2023 | $3,088 +16.2% | $27,577 |
| 2022 | $2,657 +5.3% | -- |
Find assessor info on the county website
Neighborhood: 67226
Nearby schools
GreatSchools rating
- 3/10Jackson Elementary SchoolGrades: PK-5Distance: 1.1 mi
- NAWichita Learning CenterGrades: Distance: 3.1 mi
- 1/10Metro Blvd Alt High SchoolGrades: 9-12Distance: 3.1 mi
Schools provided by the listing agent
- Elementary: Jackson
- Middle: Stucky
- High: Heights
Source: SCKMLS. This data may not be complete. We recommend contacting the local school district to confirm school assignments for this home.

