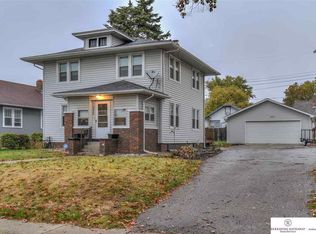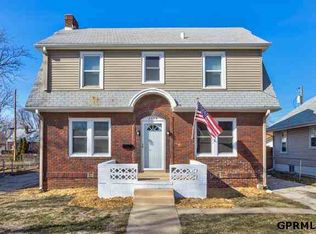Sold for $220,000 on 09/29/23
$220,000
2430 Ida St, Omaha, NE 68112
5beds
1,966sqft
Single Family Residence
Built in 1923
7,840.8 Square Feet Lot
$230,800 Zestimate®
$112/sqft
$2,200 Estimated rent
Maximize your home sale
Get more eyes on your listing so you can sell faster and for more.
Home value
$230,800
$219,000 - $242,000
$2,200/mo
Zestimate® history
Loading...
Owner options
Explore your selling options
What's special
Contract Pending, on the market for Back Up Offers. ** open house 8-6-23 CANCELLED ** The list of things to love and appreciate about this massive Minne Lusa 2.5 Story home is impressive. the new kitchen features Samsung stainless steel appliances and gorgeous white quartz countertops. Both bathrooms are also updated and you'll love the gleaming hardwood floors throughout. Most of the plumbing and electrical are up to date, as well as the newe high efficiency HVAC & newer water heater. ALL 28 windows are also NEW! This surprisingly spacious and solid home looks forward to your visit! AMA
Zillow last checked: 8 hours ago
Listing updated: April 13, 2024 at 06:17am
Listed by:
Dave Kenney 402-690-1018,
Nebraska Realty
Bought with:
Kaylie Beebe, 20200878
BHHS Ambassador Real Estate
Source: GPRMLS,MLS#: 22306426
Facts & features
Interior
Bedrooms & bathrooms
- Bedrooms: 5
- Bathrooms: 2
- Full bathrooms: 1
- 1/2 bathrooms: 1
- Main level bathrooms: 1
Primary bedroom
- Features: Wood Floor, Exterior Door
- Level: Second
- Area: 187
- Dimensions: 17 x 11
Bedroom 2
- Features: Wood Floor
- Level: Second
- Area: 165
- Dimensions: 15 x 11
Bedroom 3
- Features: Wood Floor
- Level: Second
- Area: 126.5
- Dimensions: 11.5 x 11
Bedroom 4
- Features: Wall/Wall Carpeting
- Level: Third
- Area: 175.5
- Dimensions: 13.5 x 13
Bedroom 5
- Features: Wall/Wall Carpeting
- Level: Third
- Area: 145
- Dimensions: 14.5 x 10
Dining room
- Features: Wood Floor
- Level: Main
- Area: 143
- Dimensions: 13 x 11
Kitchen
- Features: Wood Floor
- Level: Main
- Area: 170
- Dimensions: 17 x 10
Living room
- Features: Wood Floor, Fireplace
- Level: Main
- Area: 299
- Dimensions: 23 x 13
Basement
- Area: 815
Heating
- Natural Gas, Forced Air
Cooling
- Central Air
Appliances
- Included: Humidifier, Range, Refrigerator, Disposal, Microwave
Features
- Flooring: Wood
- Windows: LL Daylight Windows
- Basement: Daylight,Unfinished
- Number of fireplaces: 1
- Fireplace features: Living Room, Wood Burning
Interior area
- Total structure area: 1,966
- Total interior livable area: 1,966 sqft
- Finished area above ground: 1,966
- Finished area below ground: 0
Property
Parking
- Total spaces: 2
- Parking features: Detached
- Garage spaces: 2
Features
- Levels: 2.5 Story
- Patio & porch: Enclosed Porch
- Fencing: Chain Link,Full
Lot
- Size: 7,840 sqft
- Dimensions: 120 x 66
- Features: Up to 1/4 Acre.
Details
- Parcel number: 1748560000
Construction
Type & style
- Home type: SingleFamily
- Architectural style: Traditional
- Property subtype: Single Family Residence
Materials
- Stucco
- Foundation: Brick/Mortar
- Roof: Composition
Condition
- Not New and NOT a Model
- New construction: No
- Year built: 1923
Utilities & green energy
- Sewer: Public Sewer
- Water: Public
- Utilities for property: Electricity Available, Natural Gas Available, Water Available, Sewer Available, Cable Available
Community & neighborhood
Location
- Region: Omaha
- Subdivision: MINNE LUSA
Other
Other facts
- Listing terms: VA Loan,FHA,Conventional,Cash
- Ownership: Fee Simple
Price history
| Date | Event | Price |
|---|---|---|
| 9/29/2023 | Sold | $220,000+4.8%$112/sqft |
Source: | ||
| 7/28/2023 | Listed for sale | $210,000+2.4%$107/sqft |
Source: | ||
| 7/19/2023 | Listing removed | -- |
Source: | ||
| 7/17/2023 | Listed for sale | $205,000$104/sqft |
Source: | ||
| 6/3/2023 | Listing removed | -- |
Source: | ||
Public tax history
| Year | Property taxes | Tax assessment |
|---|---|---|
| 2024 | $2,025 -23.4% | $125,200 |
| 2023 | $2,641 -1.1% | $125,200 +0.1% |
| 2022 | $2,670 +7.6% | $125,100 +6.6% |
Find assessor info on the county website
Neighborhood: Miller Park-Minne Lusa
Nearby schools
GreatSchools rating
- 5/10Minne Lusa Elementary SchoolGrades: PK-5Distance: 0.3 mi
- 3/10Mc Millan Magnet Middle SchoolGrades: 6-8Distance: 1.2 mi
- 1/10Omaha North Magnet High SchoolGrades: 9-12Distance: 1.9 mi
Schools provided by the listing agent
- Elementary: Minne Lusa
- Middle: McMillan
- High: North
- District: Omaha
Source: GPRMLS. This data may not be complete. We recommend contacting the local school district to confirm school assignments for this home.

Get pre-qualified for a loan
At Zillow Home Loans, we can pre-qualify you in as little as 5 minutes with no impact to your credit score.An equal housing lender. NMLS #10287.
Sell for more on Zillow
Get a free Zillow Showcase℠ listing and you could sell for .
$230,800
2% more+ $4,616
With Zillow Showcase(estimated)
$235,416
