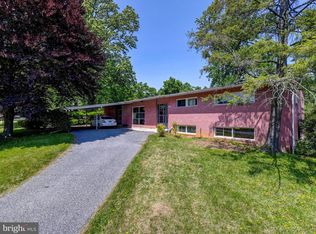Sold for $564,000
$564,000
2430 Diana Rd, Baltimore, MD 21209
4beds
2,074sqft
Single Family Residence
Built in 1955
9,916 Square Feet Lot
$600,300 Zestimate®
$272/sqft
$3,547 Estimated rent
Home value
$600,300
$552,000 - $648,000
$3,547/mo
Zestimate® history
Loading...
Owner options
Explore your selling options
What's special
Summit Park Pikesville Split with many updates and additions including 1st Floor primary bedroom and Primary bathroom and all glass solarium off of Living Room, other updates include removal of wall between kitchen and living area, updated kitchen, gas fireplace, built ins, Patio. 2nd floor includes 3 bedrooms and 1 full bath, main floor includes Primary bedroom and Primary bathroom with separate oversized shower and large jetted tub, and Laundry room, Kitchen opens to Living room/dining area, Gas fireplace and all glass solarium, lower level has large finished room plus 2 smaller utility rooms plus large crawl space with concrete flooring for storage. New roof with new flashing and new sub roof installed week of 8/25/2024. Home also includes whole house generator and has many updates. Well maintained with longtime owner.
Zillow last checked: 8 hours ago
Listing updated: December 20, 2024 at 08:07am
Listed by:
Robert Ellin 443-255-8130,
Cummings & Co. Realtors
Bought with:
Unrepresented Buyer
Unrepresented Buyer Office
Source: Bright MLS,MLS#: MDBC2103370
Facts & features
Interior
Bedrooms & bathrooms
- Bedrooms: 4
- Bathrooms: 3
- Full bathrooms: 2
- 1/2 bathrooms: 1
- Main level bathrooms: 2
- Main level bedrooms: 1
Basement
- Area: 350
Heating
- Central, Forced Air, Heat Pump, Space Heater, Wall Unit, Zoned, Electric, Natural Gas
Cooling
- Ceiling Fan(s), Central Air, Ductless, Programmable Thermostat, Wall Unit(s), Zoned, Electric
Appliances
- Included: Microwave, Built-In Range, Dishwasher, Disposal, Dryer, Extra Refrigerator/Freezer, Oven/Range - Gas, Refrigerator, Stainless Steel Appliance(s), Washer, Water Heater, Gas Water Heater
- Laundry: Dryer In Unit, Has Laundry, Main Level, Washer In Unit
Features
- Built-in Features, Combination Dining/Living, Combination Kitchen/Dining, Combination Kitchen/Living, Family Room Off Kitchen, Open Floorplan, Kitchen - Gourmet, Kitchen - Table Space, Primary Bath(s), Recessed Lighting, Bathroom - Tub Shower
- Basement: Connecting Stairway,Partial,Improved,Heated,Partially Finished,Rear Entrance,Space For Rooms,Walk-Out Access,Windows
- Number of fireplaces: 1
- Fireplace features: Gas/Propane
Interior area
- Total structure area: 2,074
- Total interior livable area: 2,074 sqft
- Finished area above ground: 1,724
- Finished area below ground: 350
Property
Parking
- Total spaces: 6
- Parking features: Concrete, Driveway, Off Street
- Uncovered spaces: 3
Accessibility
- Accessibility features: Other
Features
- Levels: Multi/Split,Three
- Stories: 3
- Patio & porch: Patio
- Exterior features: Chimney Cap(s), Extensive Hardscape, Lighting, Stone Retaining Walls, Storage
- Pool features: None
Lot
- Size: 9,916 sqft
- Dimensions: 1.00 x
Details
- Additional structures: Above Grade, Below Grade
- Parcel number: 04030307052710
- Zoning: RESIDENTIAL
- Special conditions: Standard
Construction
Type & style
- Home type: SingleFamily
- Property subtype: Single Family Residence
Materials
- Block, Glass, Vinyl Siding
- Foundation: Block
- Roof: Tar/Gravel
Condition
- Excellent
- New construction: No
- Year built: 1955
Utilities & green energy
- Electric: 200+ Amp Service, Generator
- Sewer: Public Sewer
- Water: Public
- Utilities for property: Above Ground, Cable Available, Electricity Available, Natural Gas Available, Sewer Available, Water Available, Cable
Community & neighborhood
Location
- Region: Baltimore
- Subdivision: Summit Park
Other
Other facts
- Listing agreement: Exclusive Agency
- Listing terms: Cash,Conventional,FHA,VA Loan
- Ownership: Fee Simple
Price history
| Date | Event | Price |
|---|---|---|
| 12/20/2024 | Sold | $564,000-5.2%$272/sqft |
Source: | ||
| 11/8/2024 | Contingent | $595,000$287/sqft |
Source: | ||
| 10/26/2024 | Listed for sale | $595,000$287/sqft |
Source: | ||
| 9/24/2024 | Listing removed | $595,000-4.8%$287/sqft |
Source: | ||
| 9/16/2024 | Contingent | $625,000$301/sqft |
Source: | ||
Public tax history
| Year | Property taxes | Tax assessment |
|---|---|---|
| 2025 | $4,581 +18.2% | $336,400 +5.2% |
| 2024 | $3,875 +5.5% | $319,700 +5.5% |
| 2023 | $3,672 +5.8% | $303,000 +5.8% |
Find assessor info on the county website
Neighborhood: 21209
Nearby schools
GreatSchools rating
- 8/10Summit Park Elementary SchoolGrades: K-5Distance: 0.1 mi
- 3/10Pikesville Middle SchoolGrades: 6-8Distance: 1.4 mi
- 5/10Pikesville High SchoolGrades: 9-12Distance: 1 mi
Schools provided by the listing agent
- Elementary: Summit Park
- Middle: Pikesville
- High: Pikesville
- District: Baltimore County Public Schools
Source: Bright MLS. This data may not be complete. We recommend contacting the local school district to confirm school assignments for this home.
Get a cash offer in 3 minutes
Find out how much your home could sell for in as little as 3 minutes with a no-obligation cash offer.
Estimated market value$600,300
Get a cash offer in 3 minutes
Find out how much your home could sell for in as little as 3 minutes with a no-obligation cash offer.
Estimated market value
$600,300
