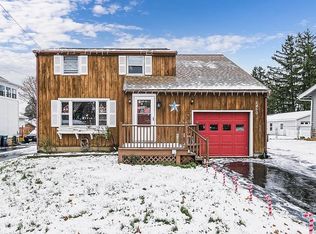Closed
$195,000
2430 Culver Rd, Rochester, NY 14609
3beds
1,195sqft
Single Family Residence
Built in 1948
0.49 Acres Lot
$216,500 Zestimate®
$163/sqft
$2,180 Estimated rent
Maximize your home sale
Get more eyes on your listing so you can sell faster and for more.
Home value
$216,500
$199,000 - $234,000
$2,180/mo
Zestimate® history
Loading...
Owner options
Explore your selling options
What's special
DON'T MISS THIS 3 bedroom, 2 FULL bath brick ranch style home in Irondequoit! The front Foyer welcomes you in with a slate floor and coat closet. The Living Room features a wood burning fireplace (being conveyed "as is"), bookcase with access to the attic and wall to wall carpet. The Formal Dining Room has a built-in china cabinet is and conveniently located next to the Kitchen. The updated eat-in Kitchen features maple cabinetry, neutral Formica countertops, a moveable island and includes all appliances. Three nice sized bedrooms. First floor full bath has a tub with acrylic shower surround. Most of the house has been freshly painted and has thermopane windows. The basement has also been painted and has a full bath with a shower. Head outside to find 2 porches ~ one in the front and one on the side which is accessible through the Kitchen. Sitting on just shy of a 1/2 acre ~ the fully fenced back yard has space for all your activities! 1.5 car attached garage and double driveway with a turnaround complete the exterior of this lovely home! Delayed Negotiations ~ offers due Mon, April 15th at 2:00 pm
Zillow last checked: 8 hours ago
Listing updated: June 13, 2024 at 05:02am
Listed by:
Elaine E. Pelissier 585-749-7806,
Keller Williams Realty Greater Rochester
Bought with:
Grant D. Pettrone, 10491209675
Revolution Real Estate
Source: NYSAMLSs,MLS#: R1530897 Originating MLS: Rochester
Originating MLS: Rochester
Facts & features
Interior
Bedrooms & bathrooms
- Bedrooms: 3
- Bathrooms: 2
- Full bathrooms: 2
- Main level bathrooms: 1
- Main level bedrooms: 3
Heating
- Gas, Forced Air
Cooling
- Central Air
Appliances
- Included: Dryer, Disposal, Gas Oven, Gas Range, Gas Water Heater, Refrigerator, Washer
- Laundry: In Basement
Features
- Ceiling Fan(s), Separate/Formal Dining Room, Entrance Foyer, Eat-in Kitchen, Bedroom on Main Level, Programmable Thermostat
- Flooring: Carpet, Hardwood, Laminate, Varies, Vinyl
- Windows: Thermal Windows
- Basement: Full,Partially Finished,Sump Pump
- Number of fireplaces: 1
Interior area
- Total structure area: 1,195
- Total interior livable area: 1,195 sqft
Property
Parking
- Total spaces: 1.5
- Parking features: Attached, Electricity, Garage, Driveway, Other
- Attached garage spaces: 1.5
Features
- Levels: One
- Stories: 1
- Patio & porch: Open, Patio, Porch
- Exterior features: Awning(s), Blacktop Driveway, Fully Fenced, Patio
- Fencing: Full
Lot
- Size: 0.49 Acres
- Dimensions: 77 x 279
- Features: Near Public Transit, Rectangular, Rectangular Lot
Details
- Additional structures: Shed(s), Storage
- Parcel number: 2634000921000004047000
- Special conditions: Standard
Construction
Type & style
- Home type: SingleFamily
- Architectural style: Ranch
- Property subtype: Single Family Residence
Materials
- Brick, Copper Plumbing
- Foundation: Block
- Roof: Asphalt
Condition
- Resale
- Year built: 1948
Utilities & green energy
- Electric: Circuit Breakers
- Sewer: Connected
- Water: Connected, Public
- Utilities for property: Cable Available, High Speed Internet Available, Sewer Connected, Water Connected
Community & neighborhood
Location
- Region: Rochester
- Subdivision: Georgia & Luella Coons Su
HOA & financial
HOA
- Amenities included: None
Other
Other facts
- Listing terms: Cash,Conventional,FHA,VA Loan
Price history
| Date | Event | Price |
|---|---|---|
| 6/7/2024 | Sold | $195,000+39.8%$163/sqft |
Source: | ||
| 4/16/2024 | Pending sale | $139,500$117/sqft |
Source: | ||
| 4/10/2024 | Listed for sale | $139,500+121.4%$117/sqft |
Source: | ||
| 10/2/1998 | Sold | $63,000$53/sqft |
Source: Public Record Report a problem | ||
Public tax history
| Year | Property taxes | Tax assessment |
|---|---|---|
| 2024 | -- | $165,000 |
| 2023 | -- | $165,000 +58.3% |
| 2022 | -- | $104,200 |
Find assessor info on the county website
Neighborhood: 14609
Nearby schools
GreatSchools rating
- 4/10Laurelton Pardee Intermediate SchoolGrades: 3-5Distance: 0.5 mi
- 3/10East Irondequoit Middle SchoolGrades: 6-8Distance: 0.5 mi
- 6/10Eastridge Senior High SchoolGrades: 9-12Distance: 1 mi
Schools provided by the listing agent
- District: East Irondequoit
Source: NYSAMLSs. This data may not be complete. We recommend contacting the local school district to confirm school assignments for this home.
