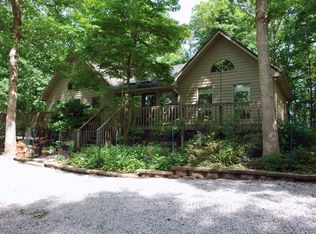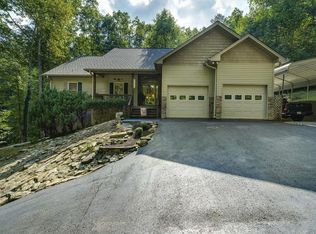A MUST SEE! There is no other home like it in the Cove. A private and wooded community not too far from town. Peace and Tranquility is what you'll get from this 3 bedroom, 3 bath home nestled on a private cul-de-sac surrounded by beautiful trees & wildlife. Large windows are surrounded by the wood & stone siding. Walk into the front door to a bright and open floor plan. The home was repainted and the decks were refinished in 2016 along with new limestone floors in the kitchen, sunroom & laundry room. The kitchen has beautiful oak cabinets and tons of storage. Home has central vacuum system complete with attachments. Additional living quarters in the basement was completed in 2000 with a walk out door to a covered porch and sitting area. A new roof with metal shingles was replaced in 2014
This property is off market, which means it's not currently listed for sale or rent on Zillow. This may be different from what's available on other websites or public sources.


