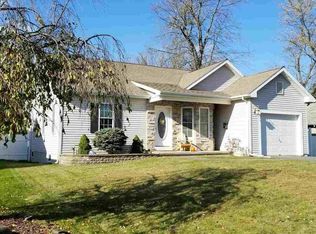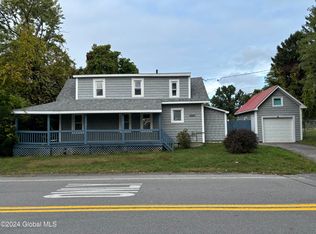Closed
$260,000
2430 Consaul Road, Schenectady, NY 12304
4beds
1,932sqft
Single Family Residence, Residential
Built in 1901
0.32 Acres Lot
$306,000 Zestimate®
$135/sqft
$2,413 Estimated rent
Home value
$306,000
$291,000 - $324,000
$2,413/mo
Zestimate® history
Loading...
Owner options
Explore your selling options
What's special
Spacious home with a captivating stone gas fireplace, elegant hardwood flooring, and upgraded kitchen featuring newer cabinetry and granite countertops. The first floor primary bedroom boasts vaulted ceilings, while both remodeled bathrooms exude modern luxury. With a newer roof, siding, and furnace, maintenance worries are eliminated, allowing for carefree living. Enjoy the large yard and convenient location near shopping, dining, and Central Park. This property harmoniously blends comfort, style, and practicality for a truly exceptional living experience
Zillow last checked: 8 hours ago
Listing updated: December 02, 2024 at 10:21pm
Listed by:
John T Judski 603-305-3196,
Berkshire Hathaway Home Services Blake,
Christopher Donato 518-491-3336,
Berkshire Hathaway Home Services Blake
Bought with:
Ryan T Clark, 10301215412
Berkshire Hathaway Home Services Blake
Source: Global MLS,MLS#: 202323216
Facts & features
Interior
Bedrooms & bathrooms
- Bedrooms: 4
- Bathrooms: 2
- Full bathrooms: 2
Primary bedroom
- Level: First
Bedroom
- Level: Second
Bedroom
- Level: Second
Bedroom
- Level: Second
Full bathroom
- Level: First
Full bathroom
- Level: Second
Dining room
- Level: First
Entry
- Level: First
Kitchen
- Level: First
Living room
- Level: First
Heating
- Forced Air, Natural Gas
Cooling
- Central Air
Appliances
- Included: Dishwasher, Dryer, Electric Oven, Microwave, Refrigerator, Washer
- Laundry: In Bathroom, Main Level
Features
- High Speed Internet, Solid Surface Counters, Vaulted Ceiling(s), Built-in Features, Ceramic Tile Bath, Crown Molding
- Flooring: Tile, Vinyl, Hardwood
- Windows: Double Pane Windows
- Basement: Partial,Unfinished
- Number of fireplaces: 1
- Fireplace features: Family Room, Gas
Interior area
- Total structure area: 1,932
- Total interior livable area: 1,932 sqft
- Finished area above ground: 1,932
- Finished area below ground: 0
Property
Parking
- Total spaces: 5
- Parking features: Driveway
- Has uncovered spaces: Yes
Features
- Entry location: First
- Patio & porch: Deck
- Exterior features: Lighting
- Fencing: Vinyl,Back Yard,Partial
Lot
- Size: 0.32 Acres
- Features: Level, Corner Lot
Details
- Additional structures: Shed(s)
- Parcel number: 421500 60.2221.1
- Special conditions: Standard
Construction
Type & style
- Home type: SingleFamily
- Property subtype: Single Family Residence, Residential
Materials
- Vinyl Siding
- Foundation: Block, Concrete Perimeter
- Roof: Shingle,Asphalt
Condition
- New construction: No
- Year built: 1901
Utilities & green energy
- Electric: 150 Amp Service
- Sewer: Public Sewer
- Water: Public
- Utilities for property: Cable Available, Cable Connected
Community & neighborhood
Location
- Region: Schenectady
Price history
| Date | Event | Price |
|---|---|---|
| 10/6/2023 | Sold | $260,000+2.4%$135/sqft |
Source: | ||
| 8/25/2023 | Pending sale | $254,000$131/sqft |
Source: | ||
| 8/22/2023 | Listed for sale | $254,000+12.9%$131/sqft |
Source: | ||
| 10/24/2022 | Listing removed | -- |
Source: | ||
| 5/5/2022 | Pending sale | $225,000-2.2%$116/sqft |
Source: | ||
Public tax history
| Year | Property taxes | Tax assessment |
|---|---|---|
| 2024 | -- | $148,800 |
| 2023 | -- | $148,800 +14.5% |
| 2022 | -- | $130,000 |
Find assessor info on the county website
Neighborhood: Woodlawn
Nearby schools
GreatSchools rating
- 5/10Paige Elementary SchoolGrades: PK-5Distance: 0.2 mi
- 3/10Central Park International Magnet SchoolGrades: 6-8Distance: 1.1 mi
- 3/10Schenectady High SchoolGrades: 9-12Distance: 1.8 mi
Schools provided by the listing agent
- High: Schenectady
Source: Global MLS. This data may not be complete. We recommend contacting the local school district to confirm school assignments for this home.

