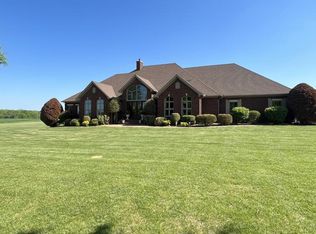Sold for $829,000 on 04/06/23
$829,000
2430 Clifty Rd, Paris, TN 38242
4beds
3,829sqft
Residential
Built in 1979
32 Acres Lot
$894,000 Zestimate®
$217/sqft
$2,974 Estimated rent
Home value
$894,000
$805,000 - $992,000
$2,974/mo
Zestimate® history
Loading...
Owner options
Explore your selling options
What's special
One of the nicest country living opportunities in Henry Co. Home sits on 31.5 acres with 5445 sq ft under roof (3829 heated), inground pool with 42 by 24 pool house with its own bath and kitchen. Outdoor living space with full length covered patio overlooking pool and hot tub. Detached barn with 4,000 sq ft and 1600 ft canopy. Interior has new primary bedroom suite on first floor with walk in voice controlled tiled shower, copper soaking tub, & walk in closet. Gourmet kitchen with large granite island opens to eating area. Country living but your only 3.5 miles from the nearest Lowe's & city amenities.
Zillow last checked: 8 hours ago
Listing updated: March 20, 2025 at 08:23pm
Listed by:
Christopher Finley 731-415-8466,
Abbott Realty
Bought with:
Teri Edwards, 240933
Moody Realty Company, Inc.
Source: Tennessee Valley MLS ,MLS#: 128640
Facts & features
Interior
Bedrooms & bathrooms
- Bedrooms: 4
- Bathrooms: 4
- Full bathrooms: 3
- 1/2 bathrooms: 1
Primary bedroom
- Level: First
- Area: 320
- Dimensions: 20 x 16
Kitchen
- Level: First
- Area: 420
- Dimensions: 21 x 20
Living room
- Level: First
- Area: 317.75
- Dimensions: 20.5 x 15.5
Basement
- Area: 0
Heating
- Central Gas/Natural
Cooling
- Central Air
Appliances
- Included: Refrigerator, Dishwasher, Range Hood, Range/Oven-Electric, Oven, Cooktop, Disposal
- Laundry: Washer/Dryer Hookup
Features
- Ceiling Fan(s), Walk-In Closet(s)
- Basement: Crawl Space
- Number of fireplaces: 1
Interior area
- Total structure area: 5,445
- Total interior livable area: 3,829 sqft
Property
Parking
- Total spaces: 2
- Parking features: Double Attached Garage, Gravel
- Attached garage spaces: 2
- Has uncovered spaces: Yes
Features
- Levels: Two
- Exterior features: Storage
- Has private pool: Yes
- Pool features: In Ground
- Has spa: Yes
- Spa features: Heated
- Fencing: None
Lot
- Size: 32 Acres
- Dimensions: 31.5 acres
- Features: County, Acreage
Details
- Parcel number: 053.02
Construction
Type & style
- Home type: SingleFamily
- Architectural style: Farm
- Property subtype: Residential
Materials
- Brick
- Roof: Composition
Condition
- Year built: 1979
Utilities & green energy
- Sewer: Septic Tank
- Water: Well
Community & neighborhood
Location
- Region: Paris
- Subdivision: None
Other
Other facts
- Road surface type: Paved
Price history
| Date | Event | Price |
|---|---|---|
| 4/6/2023 | Sold | $829,000-3.5%$217/sqft |
Source: | ||
| 3/2/2023 | Pending sale | $859,000$224/sqft |
Source: | ||
| 2/20/2023 | Listed for sale | $859,000+77.5%$224/sqft |
Source: | ||
| 7/3/2018 | Sold | $484,000+10%$126/sqft |
Source: Public Record Report a problem | ||
| 4/25/2016 | Sold | $440,000+14.6%$115/sqft |
Source: Public Record Report a problem | ||
Public tax history
| Year | Property taxes | Tax assessment |
|---|---|---|
| 2024 | $2,112 +2.1% | $109,250 |
| 2023 | $2,068 | $109,250 |
| 2022 | $2,068 | $109,250 |
Find assessor info on the county website
Neighborhood: 38242
Nearby schools
GreatSchools rating
- 6/10Lakewood Elementary SchoolGrades: PK-5Distance: 7.2 mi
- 5/10E. W. Grove SchoolGrades: 9Distance: 4.6 mi
- 6/10Henry Co High SchoolGrades: 10-12Distance: 3.2 mi
Schools provided by the listing agent
- Elementary: Lakewood
- Middle: Lakewood
- High: Henry County
Source: Tennessee Valley MLS . This data may not be complete. We recommend contacting the local school district to confirm school assignments for this home.

Get pre-qualified for a loan
At Zillow Home Loans, we can pre-qualify you in as little as 5 minutes with no impact to your credit score.An equal housing lender. NMLS #10287.
