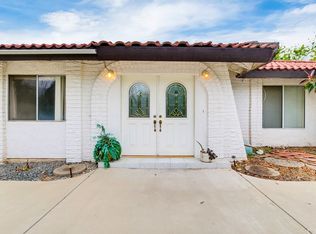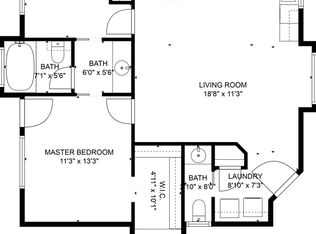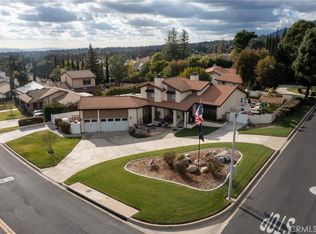Sold for $2,200,000 on 04/14/25
Listing Provided by:
Maureen Haney DRE #01169487 626-216-8067,
COMPASS
Bought with: COMPASS
$2,200,000
2430 Cliff Rd, Upland, CA 91784
5beds
3,961sqft
Single Family Residence
Built in 1979
2.03 Acres Lot
$2,147,500 Zestimate®
$555/sqft
$-- Estimated rent
Home value
$2,147,500
$1.93M - $2.38M
Not available
Zestimate® history
Loading...
Owner options
Explore your selling options
What's special
Welcome to a rare gem in the prestigious San Antonio Heights neighborhood! This stunning 5-bedroom, 4-bathroom estate sits on a flat, fully usable 2-acre lot and offers nearly 4,000 square feet of exquisitely remodeled living space. A perfect blend of luxury, functionality, and serene country living—just minutes from city conveniences. Step inside to a beautifully updated interior featuring a spacious living room with a custom built-in bar, perfect for entertaining. The gourmet kitchen boasts a large center island, high-end stainless-steel appliances including a Wolf gas cooktop, double ovens, built-in refrigerator, and wine fridge. The open-concept design flows seamlessly into the formal dining area, cozy family room with a fireplace and vaulted wood beamed ceiling, and a charming game. Retreat to the expansive primary suite with direct access to the backyard oasis. The spa-like primary bath has been completely remodeled with a dual sink vanity, soaking tub, oversized walk-in shower with multiple showerheads, and a generous walk-in closet. Three additional bedrooms, a stylishly updated hallway bath with dual vanities, and a guest powder room complete the main living area. Outdoors, enjoy resort-style living with a Pebble Tec pool and spa, covered patio with built-in BBQ, multiple backyard lawn areas, fruit trees, and a sport court. Equestrian lovers will be thrilled with a 14-stall barn, riding arena, gated front pastures, and room for horses or livestock.
Additional features include a one-bedroom, one-bathroom guest studio above the garage with living room, full kitchen (including gas range), and full bathroom. Attached 3 car garage and 2-car carport, circular driveway with ample parking for guests or RV. A truly rare offering that combines luxury living with equestrian amenities in one of the most sought-after neighborhoods. This estate has it all—space, style, and endless possibilities!
Zillow last checked: 8 hours ago
Listing updated: April 14, 2025 at 01:32pm
Listing Provided by:
Maureen Haney DRE #01169487 626-216-8067,
COMPASS
Bought with:
Maureen Haney, DRE #01169487
COMPASS
Source: CRMLS,MLS#: CV25080320 Originating MLS: California Regional MLS
Originating MLS: California Regional MLS
Facts & features
Interior
Bedrooms & bathrooms
- Bedrooms: 5
- Bathrooms: 5
- Full bathrooms: 3
- 3/4 bathrooms: 1
- 1/2 bathrooms: 1
- Main level bathrooms: 4
- Main level bedrooms: 4
Heating
- Central
Cooling
- Central Air
Appliances
- Included: 6 Burner Stove, Double Oven, Dishwasher, Gas Cooktop, Disposal, Gas Oven, Microwave, Refrigerator, Water Heater
- Laundry: Inside
Features
- Breakfast Bar, Separate/Formal Dining Room, Open Floorplan, Quartz Counters, Recessed Lighting, Unfurnished, Bar, Bedroom on Main Level, Main Level Primary, Primary Suite, Walk-In Closet(s)
- Flooring: Carpet, Tile, Wood
- Doors: Double Door Entry, Service Entrance
- Windows: Double Pane Windows, Skylight(s)
- Has fireplace: Yes
- Fireplace features: Family Room
- Common walls with other units/homes: No Common Walls
Interior area
- Total interior livable area: 3,961 sqft
Property
Parking
- Total spaces: 25
- Parking features: Circular Driveway, Door-Multi, Direct Access, Driveway, Garage Faces Front, Garage, Garage Door Opener, Guest, RV Access/Parking
- Attached garage spaces: 3
- Carport spaces: 2
- Covered spaces: 5
- Uncovered spaces: 20
Features
- Levels: One
- Stories: 1
- Entry location: 1
- Patio & porch: Covered, Front Porch
- Exterior features: Barbecue, Lighting
- Has private pool: Yes
- Pool features: Heated, In Ground, Private
- Has spa: Yes
- Spa features: Heated, In Ground, Private
- Fencing: Split Rail
- Has view: Yes
- View description: Hills, Mountain(s), Neighborhood
Lot
- Size: 2.03 Acres
- Features: Back Yard, Front Yard, Sprinklers In Rear, Sprinklers In Front, Lawn, Lot Over 40000 Sqft, Landscaped, Level, Ranch, Sprinklers Timer, Sprinkler System
Details
- Additional structures: Barn(s), Guest House, Guest HouseAttached, Corral(s)
- Parcel number: 1003011120000
- Special conditions: Standard
- Horse amenities: Riding Trail
Construction
Type & style
- Home type: SingleFamily
- Architectural style: Traditional
- Property subtype: Single Family Residence
Materials
- Copper Plumbing
- Roof: Tile
Condition
- Updated/Remodeled,Turnkey
- New construction: No
- Year built: 1979
Utilities & green energy
- Sewer: Septic Type Unknown
- Water: Public
Community & neighborhood
Security
- Security features: Carbon Monoxide Detector(s), Smoke Detector(s)
Community
- Community features: Foothills, Hiking, Horse Trails, Street Lights, Suburban
Location
- Region: Upland
Other
Other facts
- Listing terms: Cash,Cash to New Loan,Conventional,Submit
- Road surface type: Paved
Price history
| Date | Event | Price |
|---|---|---|
| 4/14/2025 | Sold | $2,200,000$555/sqft |
Source: | ||
Public tax history
Tax history is unavailable.
Neighborhood: 91784
Nearby schools
GreatSchools rating
- 7/10Valencia Elementary SchoolGrades: K-6Distance: 1.2 mi
- 9/10Pioneer Junior High SchoolGrades: 7-8Distance: 1.8 mi
- 7/10Upland High SchoolGrades: 9-12Distance: 3.5 mi
Get a cash offer in 3 minutes
Find out how much your home could sell for in as little as 3 minutes with a no-obligation cash offer.
Estimated market value
$2,147,500
Get a cash offer in 3 minutes
Find out how much your home could sell for in as little as 3 minutes with a no-obligation cash offer.
Estimated market value
$2,147,500


