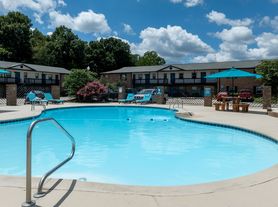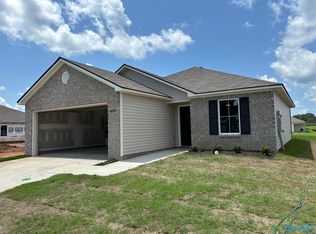Beautiful 3BR/2BA home in a great location.
Townhouse for rent
$1,750/mo
Fees may apply
2430 Castle Gate Blvd SW, Decatur, AL 35603
3beds
1,800sqft
Price may not include required fees and charges. Learn more|
Townhouse
Available now
No pets
What's special
- 15 days |
- -- |
- -- |
Zillow last checked: 10 hours ago
Listing updated: February 02, 2026 at 11:52am
Travel times
Looking to buy when your lease ends?
Consider a first-time homebuyer savings account designed to grow your down payment with up to a 6% match & a competitive APY.
Facts & features
Interior
Bedrooms & bathrooms
- Bedrooms: 3
- Bathrooms: 2
- Full bathrooms: 2
Interior area
- Total interior livable area: 1,800 sqft
Property
Parking
- Details: Contact manager
Features
- Exterior features: Smoke Free
Details
- Parcel number: 0207354000054000
Construction
Type & style
- Home type: Townhouse
- Property subtype: Townhouse
Building
Management
- Pets allowed: No
Community & HOA
Community
- Features: Smoke Free
Location
- Region: Decatur
Financial & listing details
- Lease term: Contact For Details
Price history
| Date | Event | Price |
|---|---|---|
| 1/30/2026 | Price change | $1,750-2.8%$1/sqft |
Source: Zillow Rentals Report a problem | ||
| 1/24/2026 | Listed for rent | $1,800$1/sqft |
Source: Zillow Rentals Report a problem | ||
| 12/13/2017 | Sold | $169,000-3.1%$94/sqft |
Source: | ||
| 10/9/2017 | Price change | $174,400-0.3%$97/sqft |
Source: RE/MAX Platinum #1077613 Report a problem | ||
| 9/1/2017 | Listed for sale | $174,900-6%$97/sqft |
Source: Re/Max Platinum #1077613 Report a problem | ||
Neighborhood: 35603
Nearby schools
GreatSchools rating
- 4/10Julian Harris Elementary SchoolGrades: PK-5Distance: 1.1 mi
- 6/10Cedar Ridge Middle SchoolGrades: 6-8Distance: 0.3 mi
- 7/10Austin High SchoolGrades: 10-12Distance: 1.4 mi

