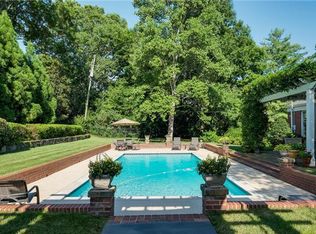Closed
$5,350,000
2430 Bear Rd, Nashville, TN 37215
9beds
13,729sqft
Single Family Residence, Residential
Built in 1948
1.33 Acres Lot
$5,325,600 Zestimate®
$390/sqft
$22,472 Estimated rent
Home value
$5,325,600
$5.06M - $5.59M
$22,472/mo
Zestimate® history
Loading...
Owner options
Explore your selling options
What's special
Exceptional opportunity to live on a quiet street in the heart of Green Hills. Convenient to I-440 and Downtown. Privacy and Proximity. Gated with security cameras & alarm system. Savant/Lutron home automation systems. Gorgeous appointments and living spaces. Professional landscaping provides a luxurious setting . The back yard is an oasis with gunite pool/waterfalls/spa. Living space includes an apartment with kitchen and private entrance. First floor primary suite. Upstairs spaces accommodate large gatherings easily with room for parties and family events. Media Room. Gym/yoga/training space. The outdoor spaces are exquisite and the landscaping is professionally designed. The garage is a Car Collectors dream with oversized space for storage and extra parking to accommodate up to 6 cars. Generous extra parking spaces. This is an in town get-away offering amenities, privacy, and security with convenience.
Zillow last checked: 8 hours ago
Listing updated: July 01, 2025 at 07:59am
Listing Provided by:
Steve G Fridrich 615-321-4420,
Fridrich & Clark Realty,
Rita Starling Puryear 615-403-2878,
Fridrich & Clark Realty
Bought with:
Richard B French, 202778
French King Fine Properties
Source: RealTracs MLS as distributed by MLS GRID,MLS#: 2823599
Facts & features
Interior
Bedrooms & bathrooms
- Bedrooms: 9
- Bathrooms: 10
- Full bathrooms: 9
- 1/2 bathrooms: 1
- Main level bedrooms: 5
Bedroom 1
- Area: 480 Square Feet
- Dimensions: 24x20
Bedroom 2
- Features: Bath
- Level: Bath
- Area: 154 Square Feet
- Dimensions: 14x11
Bedroom 3
- Features: Bath
- Level: Bath
- Area: 143 Square Feet
- Dimensions: 13x11
Bedroom 4
- Features: Bath
- Level: Bath
- Area: 143 Square Feet
- Dimensions: 13x11
Bonus room
- Features: Second Floor
- Level: Second Floor
- Area: 330 Square Feet
- Dimensions: 22x15
Den
- Area: 399 Square Feet
- Dimensions: 21x19
Dining room
- Features: Formal
- Level: Formal
- Area: 192 Square Feet
- Dimensions: 16x12
Kitchen
- Features: Eat-in Kitchen
- Level: Eat-in Kitchen
- Area: 875 Square Feet
- Dimensions: 35x25
Living room
- Area: 192 Square Feet
- Dimensions: 16x12
Heating
- Central
Cooling
- Central Air
Appliances
- Included: Dishwasher, Disposal, Ice Maker, Microwave, Refrigerator, Double Oven, Gas Oven, Gas Range
Features
- Central Vacuum, Entrance Foyer, In-Law Floorplan, Smart Light(s), Walk-In Closet(s), Primary Bedroom Main Floor, High Speed Internet
- Flooring: Wood, Marble
- Basement: Unfinished
- Number of fireplaces: 6
- Fireplace features: Gas
Interior area
- Total structure area: 13,729
- Total interior livable area: 13,729 sqft
- Finished area above ground: 13,729
Property
Parking
- Total spaces: 5
- Parking features: Garage Door Opener, Attached
- Attached garage spaces: 5
Features
- Levels: Two
- Stories: 2
- Patio & porch: Patio, Covered, Porch
- Exterior features: Smart Irrigation, Smart Light(s), Sprinkler System
- Has private pool: Yes
- Pool features: In Ground
- Fencing: Back Yard
Lot
- Size: 1.33 Acres
- Dimensions: 438 x 276
- Features: Level
Details
- Parcel number: 11709005700
- Special conditions: Standard
- Other equipment: Dehumidifier
Construction
Type & style
- Home type: SingleFamily
- Architectural style: Traditional
- Property subtype: Single Family Residence, Residential
Materials
- Brick
- Roof: Shingle
Condition
- New construction: No
- Year built: 1948
Utilities & green energy
- Sewer: Public Sewer
- Water: Public
- Utilities for property: Water Available, Cable Connected
Green energy
- Energy efficient items: Insulation
Community & neighborhood
Security
- Security features: Security Gate, Security System, Smoke Detector(s), Smart Camera(s)/Recording
Location
- Region: Nashville
- Subdivision: Woodmont Estates
Price history
| Date | Event | Price |
|---|---|---|
| 6/30/2025 | Sold | $5,350,000-10.1%$390/sqft |
Source: | ||
| 6/18/2025 | Pending sale | $5,950,000$433/sqft |
Source: | ||
| 4/28/2025 | Listed for sale | $5,950,000-8.4%$433/sqft |
Source: | ||
| 10/28/2024 | Listing removed | $6,495,000$473/sqft |
Source: | ||
| 10/1/2024 | Listed for sale | $6,495,000+305.9%$473/sqft |
Source: | ||
Public tax history
| Year | Property taxes | Tax assessment |
|---|---|---|
| 2025 | -- | $1,238,325 +42.7% |
| 2024 | $28,229 | $867,525 |
| 2023 | $28,229 | $867,525 |
Find assessor info on the county website
Neighborhood: Woodmont Estates
Nearby schools
GreatSchools rating
- 8/10Julia Green Elementary SchoolGrades: K-4Distance: 0.8 mi
- 8/10John T. Moore Middle SchoolGrades: 5-8Distance: 1.6 mi
- 6/10Hillsboro High SchoolGrades: 9-12Distance: 0.3 mi
Schools provided by the listing agent
- Elementary: Julia Green Elementary
- Middle: John Trotwood Moore Middle
- High: Hillsboro Comp High School
Source: RealTracs MLS as distributed by MLS GRID. This data may not be complete. We recommend contacting the local school district to confirm school assignments for this home.
Get a cash offer in 3 minutes
Find out how much your home could sell for in as little as 3 minutes with a no-obligation cash offer.
Estimated market value$5,325,600
Get a cash offer in 3 minutes
Find out how much your home could sell for in as little as 3 minutes with a no-obligation cash offer.
Estimated market value
$5,325,600
