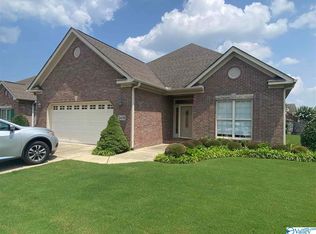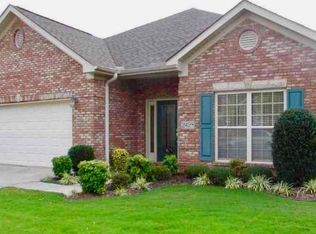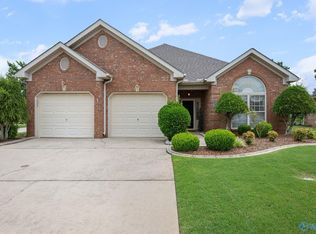Full brick custom built home on a corner lot with gorgeous landscaping. A cathedral ceiling is featured in the large great room that has an electric log fireplace for your enjoyment. The well designed kitchen has a chair bar, island, custom wood cabinets, tile backsplash and even a pantry! Three bedrooms and two full baths make for ample space for sleeping quarters. The master has a trey ceiling, private bath with dble vanities, whirlpool tub, separate shower and a large walk-in closet. An unfinished room in attic that could be a great bonus room. Hardwood in dining, foyer, great room and hallways. Laundry room has a mop sink for extra convenience. Covered patio. Storm shelter in garage.
This property is off market, which means it's not currently listed for sale or rent on Zillow. This may be different from what's available on other websites or public sources.


