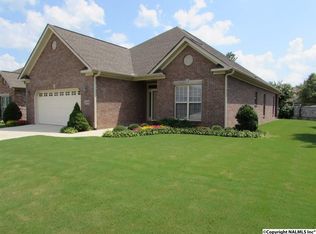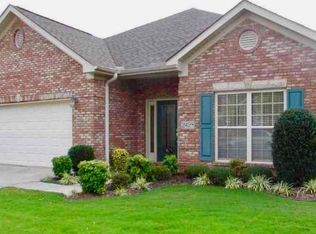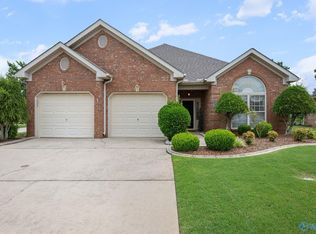IMMACULATE FULL BRICK HOME ON CORNER LOT IN GREYSTONE. 3 BEDROOM, 2 BATH, LOTS OF BEAUTIFUL HARDWOODS, TALL SMOOTH CEILINGS, FORMAL DINING, LARGE EAT AT BAR, ISLAND IN KITCHEN IS MOVABLE, DOUBLE OVENS, SMOOTH TOP COOKTOP, NEUTRAL COLORS, LOTS OF CROWN MOULDING, SPLIT FLOOR PLAN. GLAMOUR OWNER SUITE W SEPARATE TUB AND SHOWER PLUS LARGE WALK IN CLOSET, LARGE GUEST ROOMS W HUGE CLOSETS, WALK UP STAIRS TO FLOORED ATTIC FROM INSIDE HOUSE, TORNADE SHELTER IN GARAGE, STORAGE AREA IN GARAGE, SPRINKLER. GUEST BATH HAS WALK IN TUB. THIS IS A MUST SEE AND WONT LAST LONG.
This property is off market, which means it's not currently listed for sale or rent on Zillow. This may be different from what's available on other websites or public sources.


