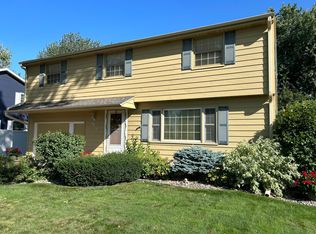Closed
$203,000
2430 24th St NW, Rochester, MN 55901
3beds
1,710sqft
Single Family Residence
Built in 1963
7,927.92 Square Feet Lot
$212,300 Zestimate®
$119/sqft
$2,015 Estimated rent
Home value
$212,300
$193,000 - $234,000
$2,015/mo
Zestimate® history
Loading...
Owner options
Explore your selling options
What's special
Welcome to this classic 3-bedroom, 1-full-bath ranch-style home, ideally situated just steps away from a beautiful city park on a corner lot. This property offers a fantastic opportunity to make it your own with some modern updates and TLC.
Inside, you’ll find a spacious basement featuring a convenient half-bath, a cozy family room, and a bar area—perfect for entertaining or creating your personal retreat. While the home is dated and in need of some work, its solid foundation and layout provide a great canvas for renovation.
Enjoy the benefits of living in a well-established NW Rochester neighborhood with easy access to downtown, Hwy 52, Hwy 14, Circle Drive, and more. The location offers both convenience and charm, making it an ideal spot for those looking to invest in their dream home.
Oversized 1 car garage with room for pets, plus an additional storage building.
Don’t miss out on this incredible opportunity to transform this house into your perfect home!
Zillow last checked: 8 hours ago
Listing updated: December 23, 2025 at 10:26pm
Listed by:
Brian Rossow 507-358-5654,
Property Brokers of Minnesota
Bought with:
Member Non
NON MEMBER FILE
Source: NorthstarMLS as distributed by MLS GRID,MLS#: 6601261
Facts & features
Interior
Bedrooms & bathrooms
- Bedrooms: 3
- Bathrooms: 2
- Full bathrooms: 1
- 1/2 bathrooms: 1
Bedroom
- Level: Main
Bedroom 2
- Level: Main
Bedroom 3
- Level: Main
Bathroom
- Level: Main
Bathroom
- Level: Basement
Other
- Level: Basement
Family room
- Level: Basement
Kitchen
- Level: Main
Laundry
- Level: Basement
Living room
- Level: Main
Heating
- Forced Air
Cooling
- Central Air
Features
- Basement: Full
- Has fireplace: No
Interior area
- Total structure area: 1,710
- Total interior livable area: 1,710 sqft
- Finished area above ground: 990
- Finished area below ground: 720
Property
Parking
- Total spaces: 1
- Parking features: Garage
- Garage spaces: 1
Accessibility
- Accessibility features: None
Features
- Levels: One
- Stories: 1
Lot
- Size: 7,927 sqft
- Dimensions: 115 x 70
Details
- Foundation area: 960
- Parcel number: 742722017119
- Zoning description: Residential-Single Family
Construction
Type & style
- Home type: SingleFamily
- Property subtype: Single Family Residence
Condition
- New construction: No
- Year built: 1963
Utilities & green energy
- Gas: Natural Gas
- Sewer: City Sewer/Connected
- Water: City Water/Connected
Community & neighborhood
Location
- Region: Rochester
- Subdivision: Northgate 2nd Add
HOA & financial
HOA
- Has HOA: No
Price history
| Date | Event | Price |
|---|---|---|
| 7/11/2025 | Listing removed | $1,999$1/sqft |
Source: Zillow Rentals Report a problem | ||
| 7/8/2025 | Price change | $1,999+0.2%$1/sqft |
Source: Zillow Rentals Report a problem | ||
| 6/26/2025 | Listed for rent | $1,995-0.2%$1/sqft |
Source: Zillow Rentals Report a problem | ||
| 6/26/2025 | Listing removed | $1,999$1/sqft |
Source: Zillow Rentals Report a problem | ||
| 6/21/2025 | Price change | $1,999-4.8%$1/sqft |
Source: Zillow Rentals Report a problem | ||
Public tax history
| Year | Property taxes | Tax assessment |
|---|---|---|
| 2025 | $3,024 +12.8% | $241,800 +14.3% |
| 2024 | $2,680 | $211,600 +0.6% |
| 2023 | -- | $210,400 +1.8% |
Find assessor info on the county website
Neighborhood: 55901
Nearby schools
GreatSchools rating
- 5/10Sunset Terrace Elementary SchoolGrades: PK-5Distance: 0.6 mi
- 5/10John Adams Middle SchoolGrades: 6-8Distance: 0.9 mi
- 5/10John Marshall Senior High SchoolGrades: 8-12Distance: 1.2 mi
Schools provided by the listing agent
- Elementary: Sunset Terrace
- Middle: John Adams
- High: John Marshall
Source: NorthstarMLS as distributed by MLS GRID. This data may not be complete. We recommend contacting the local school district to confirm school assignments for this home.
Get a cash offer in 3 minutes
Find out how much your home could sell for in as little as 3 minutes with a no-obligation cash offer.
Estimated market value
$212,300
