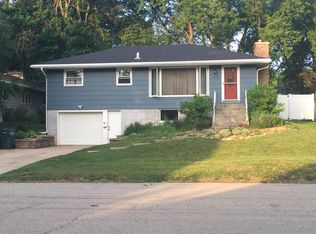Closed
$311,000
2430 12th Ave NW, Rochester, MN 55901
3beds
2,080sqft
Single Family Residence
Built in 1963
8,276.4 Square Feet Lot
$319,900 Zestimate®
$150/sqft
$2,468 Estimated rent
Home value
$319,900
$304,000 - $336,000
$2,468/mo
Zestimate® history
Loading...
Owner options
Explore your selling options
What's special
This updated 3-bed, 3-bath one-story home is move-in ready and showcases a spacious owner's suite for a perfect blend of comfort and luxury. The gas fireplace adds a cozy touch to the open living space. The modern kitchen boasts stainless steel appliances, combining style and functionality. Conveniently located near schools, parks, shopping, and bus routes, this residence offers a contemporary lifestyle in a prime location.
Zillow last checked: 8 hours ago
Listing updated: May 06, 2025 at 06:33am
Listed by:
Brandon Kester 507-261-0000,
Counselor Realty of Rochester
Bought with:
Derrick Guevremont
Counselor Realty of Rochester
Source: NorthstarMLS as distributed by MLS GRID,MLS#: 6473290
Facts & features
Interior
Bedrooms & bathrooms
- Bedrooms: 3
- Bathrooms: 3
- Full bathrooms: 2
- 3/4 bathrooms: 1
Bedroom 1
- Level: Main
Bedroom 2
- Level: Main
Bedroom 3
- Level: Lower
Bathroom
- Level: Main
Bathroom
- Level: Main
Bathroom
- Level: Lower
Dining room
- Level: Main
Kitchen
- Level: Main
Living room
- Level: Main
Heating
- Forced Air
Cooling
- Central Air
Appliances
- Included: Cooktop, Dishwasher, Disposal, Dryer, Gas Water Heater, Microwave, Range, Refrigerator, Stainless Steel Appliance(s), Washer, Water Softener Owned
Features
- Basement: Block
- Number of fireplaces: 1
- Fireplace features: Gas
Interior area
- Total structure area: 2,080
- Total interior livable area: 2,080 sqft
- Finished area above ground: 1,040
- Finished area below ground: 740
Property
Parking
- Total spaces: 1
- Parking features: Detached
- Garage spaces: 1
Accessibility
- Accessibility features: None
Features
- Levels: One
- Stories: 1
- Fencing: Chain Link
Lot
- Size: 8,276 sqft
- Dimensions: 61 x 134
Details
- Foundation area: 1040
- Parcel number: 742711007066
- Zoning description: Residential-Single Family
Construction
Type & style
- Home type: SingleFamily
- Property subtype: Single Family Residence
Materials
- Steel Siding, Block
Condition
- Age of Property: 62
- New construction: No
- Year built: 1963
Utilities & green energy
- Electric: Circuit Breakers
- Gas: Natural Gas
- Sewer: City Sewer/Connected
- Water: City Water/Connected
Community & neighborhood
Location
- Region: Rochester
- Subdivision: Elton Hills 7th-Torrens
HOA & financial
HOA
- Has HOA: No
Price history
| Date | Event | Price |
|---|---|---|
| 3/1/2024 | Sold | $311,000-2.8%$150/sqft |
Source: | ||
| 1/12/2024 | Pending sale | $319,900$154/sqft |
Source: | ||
| 1/5/2024 | Listed for sale | $319,900+137%$154/sqft |
Source: | ||
| 7/19/2018 | Sold | $135,000$65/sqft |
Source: Public Record | ||
Public tax history
| Year | Property taxes | Tax assessment |
|---|---|---|
| 2024 | $2,812 | $225,700 -4.8% |
| 2023 | -- | $237,000 +1.6% |
| 2022 | $2,378 +9.2% | $233,300 +37.2% |
Find assessor info on the county website
Neighborhood: Elton Hills
Nearby schools
GreatSchools rating
- 3/10Elton Hills Elementary SchoolGrades: PK-5Distance: 0.2 mi
- 5/10John Adams Middle SchoolGrades: 6-8Distance: 0.6 mi
- 5/10John Marshall Senior High SchoolGrades: 8-12Distance: 1 mi
Schools provided by the listing agent
- Elementary: Elton Hills
- Middle: John Adams
- High: John Marshall
Source: NorthstarMLS as distributed by MLS GRID. This data may not be complete. We recommend contacting the local school district to confirm school assignments for this home.
Get a cash offer in 3 minutes
Find out how much your home could sell for in as little as 3 minutes with a no-obligation cash offer.
Estimated market value
$319,900
Get a cash offer in 3 minutes
Find out how much your home could sell for in as little as 3 minutes with a no-obligation cash offer.
Estimated market value
$319,900
