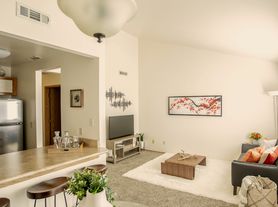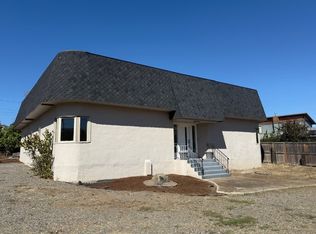For Rent!
Home comes with SOLAR PANELS! Nearly no electric bill!
243 Wintersage Cir, Talent, OR 97540
Newer well-maintained 3-bedroom, 2.5-bath home in Talent's Clearview neighborhood. Built in 2014, this 1,422 sq ft home offers an open floor plan with a spacious great room. Embrace the elegant charm of this rental property, complete with tile floors in the bathrooms and vaulted ceilings. Hard wood floors in the main living and dining room, and carpet in the bedrooms creating a cozy atmosphere. The home has wood flooring in the living room and new carpet in bedrooms.
Mountain view from master and large walk in closet as well as ensuite bedrooms. The kitchen has a chef style gas range, granite counters, a large breakfast bar, and a walk-in pantry. The home has stainless steel appliances with chef style gas stove. All of these great features are complemented by a detached 2 car garage, central A/C, natural gas, raised bed garden area, and a fully landscaped yard with automatic irrigation system. There is a garden area with raised beds.
Conveniently located near schools, parks, and shops, this property offers easy access to both Ashland and Medford, making it an ideal choice for those who appreciate a blend of small-town tranquility and contemporary conveniences.
Pet: 1 dog (no cats) under 50 pounds with an additional $1,000 in deposit
Rent: $2,195
Deposit: $2,700
Available Now
1 year lease
Washer and Dryer included
The refrigerator is included
Owner pays: Sewer Bill and HOA
No Smoking/vaping
Managed by Cornerstone Property Management
House for rent
$2,195/mo
243 Wintersage Cir, Talent, OR 97540
3beds
1,422sqft
Price may not include required fees and charges.
Single family residence
Available now
Small dogs OK
Central air
In unit laundry
Attached garage parking
Heat pump
What's special
Fully landscaped yardLarge walk in closetMountain view from masterVaulted ceilingsEnsuite bedroomsHard wood floorsStainless steel appliances
- 23 days |
- -- |
- -- |
Travel times
Looking to buy when your lease ends?
Consider a first-time homebuyer savings account designed to grow your down payment with up to a 6% match & 3.83% APY.
Facts & features
Interior
Bedrooms & bathrooms
- Bedrooms: 3
- Bathrooms: 3
- Full bathrooms: 2
- 1/2 bathrooms: 1
Heating
- Heat Pump
Cooling
- Central Air
Appliances
- Included: Dishwasher, Dryer, Freezer, Oven, Refrigerator, Washer
- Laundry: In Unit
Features
- Walk In Closet
- Flooring: Carpet, Hardwood
Interior area
- Total interior livable area: 1,422 sqft
Property
Parking
- Parking features: Attached
- Has attached garage: Yes
- Details: Contact manager
Features
- Exterior features: Electricity included in rent, Sewage included in rent, Walk In Closet
Details
- Parcel number: 10993197
Construction
Type & style
- Home type: SingleFamily
- Property subtype: Single Family Residence
Utilities & green energy
- Utilities for property: Electricity, Sewage
Community & HOA
Location
- Region: Talent
Financial & listing details
- Lease term: 1 Year
Price history
| Date | Event | Price |
|---|---|---|
| 10/4/2025 | Price change | $2,195-4.4%$2/sqft |
Source: Zillow Rentals | ||
| 9/14/2025 | Listed for rent | $2,295$2/sqft |
Source: Zillow Rentals | ||
| 9/11/2025 | Sold | $375,000-2.6%$264/sqft |
Source: | ||
| 8/28/2025 | Pending sale | $385,000$271/sqft |
Source: | ||
| 8/26/2025 | Price change | $385,000-3.3%$271/sqft |
Source: | ||

