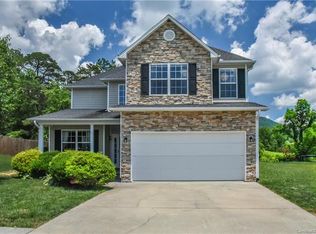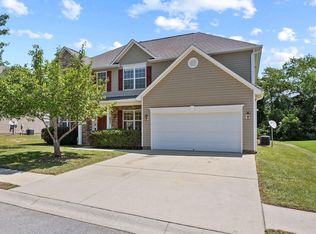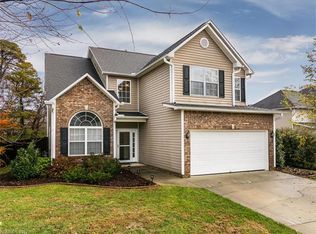Closed
$625,000
243 Wildbriar Rd, Fletcher, NC 28732
5beds
3,184sqft
Single Family Residence
Built in 2006
0.21 Acres Lot
$618,900 Zestimate®
$196/sqft
$3,596 Estimated rent
Home value
$618,900
$557,000 - $687,000
$3,596/mo
Zestimate® history
Loading...
Owner options
Explore your selling options
What's special
Nestled in The Cove at Livingston Farms, this 5 bed, 3 bath home boasts breathtaking year round mountain & pastoral views & is the perfect blend of comfort, spaciousness, & natural beauty. As you enter, you'll be greeted by an open-concept living area flooded w/ natural light. The gourmet kitchen is a chef's delight, featuring granite countertops, custom cabinetry, an island, & ample counter space. The expansive primary suite offers a peaceful retreat w/ stunning mountain views, a spa-like en-suite bathroom w/ soaking tub, separate shower, & dual vanities, as well as 2 spacious walk-in closets. The additional 4 bedrooms are generously sized, each w/ plenty of closet space. Step outside to your private backyard oasis, where you can relax & take in the incredible mountain landscape & watch the sunrise from your soothing hot tub. Whether you're enjoying a morning cup of coffee or hosting a summer barbecue, this fenced outdoor space offers the perfect setting. Added bonus...brand new roof!
Zillow last checked: 8 hours ago
Listing updated: September 12, 2025 at 04:06am
Listing Provided by:
Charlsey Russell charlseyrussell@kw.com,
Keller Williams Mtn Partners, LLC
Bought with:
Meagan Sheeder
Nexus Realty LLC
Source: Canopy MLS as distributed by MLS GRID,MLS#: 4240300
Facts & features
Interior
Bedrooms & bathrooms
- Bedrooms: 5
- Bathrooms: 3
- Full bathrooms: 2
- 1/2 bathrooms: 1
- Main level bedrooms: 1
Primary bedroom
- Level: Upper
Bedroom s
- Level: Upper
Bedroom s
- Level: Upper
Bedroom s
- Level: Upper
Bedroom s
- Level: Main
Bathroom full
- Level: Upper
Bathroom full
- Level: Upper
Bathroom half
- Level: Main
Breakfast
- Level: Main
Dining room
- Level: Main
Family room
- Level: Upper
Kitchen
- Level: Main
Laundry
- Level: Upper
Living room
- Level: Main
Study
- Level: Main
Sunroom
- Level: Main
Heating
- Forced Air, Natural Gas
Cooling
- Central Air, Electric, Heat Pump
Appliances
- Included: Dishwasher, Electric Oven, Gas Water Heater, Microwave, Refrigerator
- Laundry: Laundry Room, Upper Level
Features
- Flooring: Carpet, Tile, Wood
- Doors: French Doors, Storm Door(s)
- Windows: Window Treatments
- Has basement: No
- Attic: Pull Down Stairs
- Fireplace features: Gas Log
Interior area
- Total structure area: 3,184
- Total interior livable area: 3,184 sqft
- Finished area above ground: 3,184
- Finished area below ground: 0
Property
Parking
- Total spaces: 2
- Parking features: Driveway, Attached Garage, Garage on Main Level
- Attached garage spaces: 2
- Has uncovered spaces: Yes
Features
- Levels: Two
- Stories: 2
- Patio & porch: Covered, Deck, Front Porch, Patio, Rear Porch
- Exterior features: Fire Pit, In-Ground Irrigation, Other - See Remarks
- Has spa: Yes
- Spa features: Heated
- Fencing: Back Yard,Privacy
- Has view: Yes
- View description: Long Range, Mountain(s), Year Round
Lot
- Size: 0.21 Acres
- Features: Level, Views
Details
- Parcel number: 1001449
- Zoning: R-3
- Special conditions: Standard
- Other equipment: Other - See Remarks
Construction
Type & style
- Home type: SingleFamily
- Property subtype: Single Family Residence
Materials
- Brick Partial, Vinyl
- Foundation: Slab
- Roof: Shingle
Condition
- New construction: No
- Year built: 2006
Utilities & green energy
- Sewer: Public Sewer
- Water: City
Community & neighborhood
Security
- Security features: Security System, Smoke Detector(s)
Community
- Community features: Playground, Walking Trails
Location
- Region: Fletcher
- Subdivision: Cove at Livingston Farms
HOA & financial
HOA
- Has HOA: Yes
- HOA fee: $330 annually
- Association name: The Cove HOA
Other
Other facts
- Listing terms: Cash,Conventional,VA Loan
- Road surface type: Concrete, Paved
Price history
| Date | Event | Price |
|---|---|---|
| 9/11/2025 | Sold | $625,000-2.3%$196/sqft |
Source: | ||
| 8/12/2025 | Listing removed | $2,995$1/sqft |
Source: Zillow Rentals | ||
| 8/12/2025 | Price change | $2,995-6.4%$1/sqft |
Source: Zillow Rentals | ||
| 8/1/2025 | Price change | $640,000-3%$201/sqft |
Source: | ||
| 7/25/2025 | Listed for rent | $3,200$1/sqft |
Source: Zillow Rentals | ||
Public tax history
| Year | Property taxes | Tax assessment |
|---|---|---|
| 2024 | $2,583 +5.2% | $599,200 +5.2% |
| 2023 | $2,455 +23.9% | $569,600 +61.3% |
| 2022 | $1,981 | $353,100 |
Find assessor info on the county website
Neighborhood: 28732
Nearby schools
GreatSchools rating
- 6/10Fletcher ElementaryGrades: PK-5Distance: 3.4 mi
- 6/10Apple Valley MiddleGrades: 6-8Distance: 5.5 mi
- 7/10North Henderson HighGrades: 9-12Distance: 5.5 mi
Schools provided by the listing agent
- Elementary: Fletcher
- Middle: Apple Valley
- High: North Henderson
Source: Canopy MLS as distributed by MLS GRID. This data may not be complete. We recommend contacting the local school district to confirm school assignments for this home.
Get a cash offer in 3 minutes
Find out how much your home could sell for in as little as 3 minutes with a no-obligation cash offer.
Estimated market value
$618,900
Get a cash offer in 3 minutes
Find out how much your home could sell for in as little as 3 minutes with a no-obligation cash offer.
Estimated market value
$618,900


