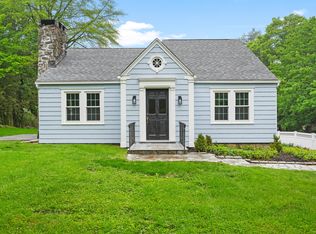Sold for $350,000 on 03/11/24
$350,000
243 White Plains Road, Trumbull, CT 06611
3beds
1,206sqft
Single Family Residence
Built in 1937
6,969.6 Square Feet Lot
$437,500 Zestimate®
$290/sqft
$2,847 Estimated rent
Home value
$437,500
$411,000 - $464,000
$2,847/mo
Zestimate® history
Loading...
Owner options
Explore your selling options
What's special
It's been so difficult to get in to Trumbull, but all that has just stopped! While this home needs a few updates, this charming cape that can also live like a ranch has newer kitchen cabinetry, and the roof, boiler and electrical panel are in good shape - the screened porch just needs a little work. There's just a few steps down to the fenced lawn in back that also belongs to this property. Private driveway, partially finished basement, extra deep (24 feet!) one car attached /under garage. Easy commuter location near I-95, the Merritt, Route 8 and I-95. Close to Twin Brooks park, too! *Upstairs bedroom on the left presently has no heat source. HIGHEST AND BEST OFFERS BY 2/18/24 @ 8PM. Decision expected to be rendered by 5PM on 2/19/24
Zillow last checked: 8 hours ago
Listing updated: July 09, 2024 at 08:19pm
Listed by:
Judy Szablak 203-257-5892,
Coldwell Banker Realty 203-227-8424
Bought with:
Thomas A. Myles, RES.0825246
YellowBrick Real Estate LLC
Source: Smart MLS,MLS#: 170622171
Facts & features
Interior
Bedrooms & bathrooms
- Bedrooms: 3
- Bathrooms: 1
- Full bathrooms: 1
Primary bedroom
- Features: Hardwood Floor
- Level: Main
- Area: 126.44 Square Feet
- Dimensions: 10.9 x 11.6
Bedroom
- Features: Wall/Wall Carpet
- Level: Upper
- Area: 162.06 Square Feet
- Dimensions: 14.6 x 11.1
Bedroom
- Features: Wall/Wall Carpet
- Level: Upper
- Area: 126.54 Square Feet
- Dimensions: 11.4 x 11.1
Den
- Level: Lower
- Area: 158.87 Square Feet
- Dimensions: 11.11 x 14.3
Dining room
- Features: Hardwood Floor
- Level: Main
- Area: 142.31 Square Feet
- Dimensions: 13.3 x 10.7
Kitchen
- Features: Hardwood Floor
- Level: Main
- Area: 136.85 Square Feet
- Dimensions: 11.5 x 11.9
Living room
- Features: Hardwood Floor
- Level: Main
- Area: 200.83 Square Feet
- Dimensions: 13.3 x 15.1
Heating
- Radiator, Oil
Cooling
- Window Unit(s)
Appliances
- Included: Electric Range, Refrigerator, Dishwasher, Washer, Dryer, Water Heater
- Laundry: Lower Level
Features
- Basement: Partially Finished
- Has fireplace: No
Interior area
- Total structure area: 1,206
- Total interior livable area: 1,206 sqft
- Finished area above ground: 1,206
Property
Parking
- Total spaces: 1
- Parking features: Attached, Private, Paved
- Attached garage spaces: 1
- Has uncovered spaces: Yes
Features
- Patio & porch: Porch, Screened
- Fencing: Partial
Lot
- Size: 6,969 sqft
Details
- Parcel number: 399284
- Zoning: A
Construction
Type & style
- Home type: SingleFamily
- Architectural style: Cape Cod,Ranch
- Property subtype: Single Family Residence
Materials
- Vinyl Siding
- Foundation: Concrete Perimeter
- Roof: Asphalt
Condition
- New construction: No
- Year built: 1937
Details
- Warranty included: Yes
Utilities & green energy
- Sewer: Public Sewer
- Water: Public
Community & neighborhood
Community
- Community features: Health Club, Park, Playground, Private School(s), Pool, Near Public Transport, Shopping/Mall, Tennis Court(s)
Location
- Region: Trumbull
Price history
| Date | Event | Price |
|---|---|---|
| 3/11/2024 | Sold | $350,000+7.7%$290/sqft |
Source: | ||
| 2/19/2024 | Pending sale | $325,000$269/sqft |
Source: | ||
| 2/16/2024 | Listed for sale | $325,000+62.5%$269/sqft |
Source: | ||
| 8/28/2001 | Sold | $200,000+43.9%$166/sqft |
Source: | ||
| 10/24/1996 | Sold | $139,000$115/sqft |
Source: | ||
Public tax history
| Year | Property taxes | Tax assessment |
|---|---|---|
| 2025 | $6,937 +2.8% | $187,880 |
| 2024 | $6,747 +1.6% | $187,880 |
| 2023 | $6,638 +1.6% | $187,880 |
Find assessor info on the county website
Neighborhood: Trumbull Center
Nearby schools
GreatSchools rating
- 9/10Middlebrook SchoolGrades: K-5Distance: 2.2 mi
- 7/10Madison Middle SchoolGrades: 6-8Distance: 3.9 mi
- 10/10Trumbull High SchoolGrades: 9-12Distance: 2.4 mi
Schools provided by the listing agent
- Elementary: Daniels Farm
- Middle: Hillcrest
- High: Trumbull
Source: Smart MLS. This data may not be complete. We recommend contacting the local school district to confirm school assignments for this home.

Get pre-qualified for a loan
At Zillow Home Loans, we can pre-qualify you in as little as 5 minutes with no impact to your credit score.An equal housing lender. NMLS #10287.
Sell for more on Zillow
Get a free Zillow Showcase℠ listing and you could sell for .
$437,500
2% more+ $8,750
With Zillow Showcase(estimated)
$446,250