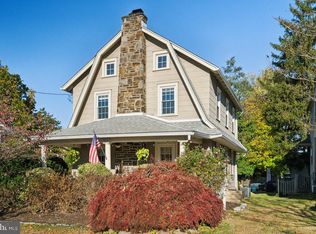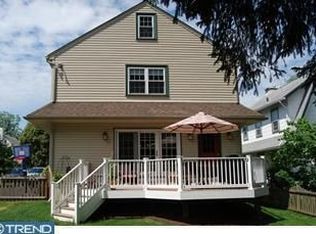Sold for $662,500 on 07/24/25
$662,500
243 Whitby Rd, Havertown, PA 19083
3beds
1,440sqft
SingleFamily
Built in 1920
5,662 Square Feet Lot
$675,400 Zestimate®
$460/sqft
$2,469 Estimated rent
Home value
$675,400
$608,000 - $750,000
$2,469/mo
Zestimate® history
Loading...
Owner options
Explore your selling options
What's special
Welcome to 2443 Whitby Road. A beautiful, updated Dutch Colonial in the ever popular Merwood Park section of Haverford Township. The sun-filled first floor consists of a large formal living room with a stone fireplace (recently converted to gas).The living room opens to a large front porch that you will enjoy time and time again whether you are having your morning coffee or relaxing with friends. Completing the first floor is a nice sized dining room, newer kitchen, granite counters, SS appliances and a breakfast bar that is perfect for entertaining. A wide staircase takes you to the second floor where you are greeted by a charming window seat with inside storage. The master bedroom has a California designed closet plus access to a walk-up attic for additional storage space. The second and third bedrooms, along with a large full tiled bathroom, large hall linen closet finish this upper level.
The lower level is finished and acts as a great play room or even an office. There is a laundry area as well and a new 1/2 bath.
This charming well maintained home has new C/A, replacement windows through out, all new storm doors, new radiator covers, newer kitchen, updated recessed lighting, original hardwood flooring, large level rear yard with patio, a detached garage and so much more. Walk to transportation as well as restaurants,park and stores a fantastic location You will love this home!
Facts & features
Interior
Bedrooms & bathrooms
- Bedrooms: 3
- Bathrooms: 2
- Full bathrooms: 1
- 1/2 bathrooms: 1
Heating
- Other, Other
Cooling
- Central
Appliances
- Included: Dishwasher, Microwave
Features
- Ceiling Fan(s), Window Treatments, Recessed Lighting, Eat-in Kitchen, Open Floorplan, Wood Floors, Upgraded Countertops, Tub Shower
- Flooring: Tile, Hardwood
- Has fireplace: Yes
Interior area
- Total interior livable area: 1,440 sqft
- Finished area below ground: 0
Property
Parking
- Total spaces: 2
- Parking features: Garage - Detached
Features
- Exterior features: Stucco
Lot
- Size: 5,662 sqft
Details
- Parcel number: 22030218000
- Special conditions: Standard
Construction
Type & style
- Home type: SingleFamily
- Architectural style: Conventional
Materials
- Roof: Other
Condition
- Year built: 1920
Community & neighborhood
Location
- Region: Havertown
- Municipality: HAVERFORD TWP
Other
Other facts
- Appliances: Dishwasher, Disposal, Built-in Microwave, Built-In Range, Oven/Range - Gas
- FireplaceYN: true
- InteriorFeatures: Ceiling Fan(s), Window Treatments, Recessed Lighting, Eat-in Kitchen, Open Floorplan, Wood Floors, Upgraded Countertops, Tub Shower
- GarageYN: true
- StoriesTotal: 2.5
- HeatingYN: true
- CoolingYN: true
- StructureType: Detached
- ConstructionMaterials: Stucco, Asbestos
- ArchitecturalStyle: Colonial, Dutch
- SpecialListingConditions: Standard
- Heating: Hot Water
- ParkingFeatures: Driveway, Off Street, On Street, Detached Garage, Garage Faces Front
- CoveredSpaces: 2
- Cooling: Central Air
- BelowGradeFinishedArea: 0
- MlsStatus: Pending
- Municipality: HAVERFORD TWP
- TaxAnnualAmount: 6076.0
Price history
| Date | Event | Price |
|---|---|---|
| 7/24/2025 | Sold | $662,500+54.6%$460/sqft |
Source: Public Record Report a problem | ||
| 10/21/2020 | Sold | $428,500+2%$298/sqft |
Source: Public Record Report a problem | ||
| 9/13/2020 | Pending sale | $419,900$292/sqft |
Source: Long & Foster Real Estate, Inc. #PADE525140 Report a problem | ||
| 8/22/2020 | Listed for sale | $419,900+68%$292/sqft |
Source: Long & Foster Real Estate, Inc. #PADE525140 Report a problem | ||
| 9/18/2012 | Sold | $250,000-2.9%$174/sqft |
Source: Public Record Report a problem | ||
Public tax history
| Year | Property taxes | Tax assessment |
|---|---|---|
| 2025 | $6,637 +6.2% | $243,010 |
| 2024 | $6,248 +2.9% | $243,010 |
| 2023 | $6,071 +2.4% | $243,010 |
Find assessor info on the county website
Neighborhood: 19083
Nearby schools
GreatSchools rating
- 5/10Chestnutwold El SchoolGrades: K-5Distance: 0.5 mi
- 9/10Haverford Middle SchoolGrades: 6-8Distance: 0.6 mi
- 10/10Haverford Senior High SchoolGrades: 9-12Distance: 0.6 mi
Schools provided by the listing agent
- Elementary: CHESTNUTWOLD
- Middle: HAVERFORD
- High: HAVERFORD SENIOR
- District: HAVERFORD TOWNSHIP
Source: The MLS. This data may not be complete. We recommend contacting the local school district to confirm school assignments for this home.

Get pre-qualified for a loan
At Zillow Home Loans, we can pre-qualify you in as little as 5 minutes with no impact to your credit score.An equal housing lender. NMLS #10287.
Sell for more on Zillow
Get a free Zillow Showcase℠ listing and you could sell for .
$675,400
2% more+ $13,508
With Zillow Showcase(estimated)
$688,908
