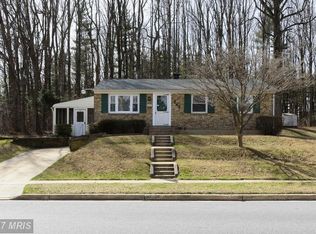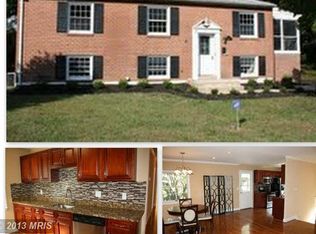In a great, quiet family friendly neighborhood, but just a short drive to Reisterstown Road with lots of stores and restaurants. Ideal for a family with a spacious, private back yard that faces the woods. Great spacious open rooms with lots of cheerful lighting all year round. 884 sqft of living space on the first floor and a finished basement of 600 sqft, 1,484 sqft total living space. Tenant responsible for gas and electric, mowing the lawn and back yard, shoveling snow etc. Must have a credit score of at least 640
This property is off market, which means it's not currently listed for sale or rent on Zillow. This may be different from what's available on other websites or public sources.

