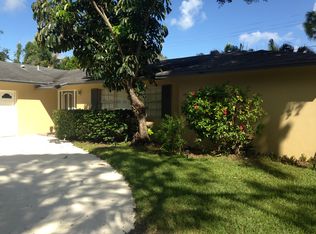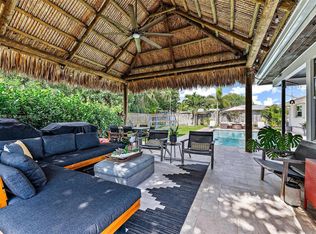Sold for $655,000
$655,000
243 W Riverside Drive, Jupiter, FL 33469
3beds
1,724sqft
Single Family Residence
Built in 1972
9,927 Square Feet Lot
$638,300 Zestimate®
$380/sqft
$5,858 Estimated rent
Home value
$638,300
$568,000 - $715,000
$5,858/mo
Zestimate® history
Loading...
Owner options
Explore your selling options
What's special
Welcome to your serene coastal retreat in Jupiter in the Pines! This beautifully updated home features a brand new Metal flat roof and AC, ready for you to add your personal touch to. Situated on the desirable Tequesta side of the Loxahatchee River with NO HOA, this CBS-constructed home offers 3 bedrooms, 2 bathrooms, and a versatile floor plan. The spacious living, dining, and family areas are complemented by an oversized bonus room--perfect for a home office, playroom, media space, or even a fourth bedroom with the addition of a closet. Built for durability, the home boasts a sturdy metal roof installed in 2016, impact glass windows, and plenty of room for boat storage. The stylish, updated kitchen is a chef's delight, with custom wood cabinetry, stainless steel appliances, and stunning granite countertops. The primary bedroom features an ensuite bath and a walk-in closet for added comfort and convenience. Step outside to your private backyard oasis, ideal for entertaining with a cozy fire pit and a covered patio area. The extended paver driveway offers ample parking and easy storage for a boat or RV. Nestled in a sought-after community, you'll enjoy easy access to Riverside Drive, perfect for launching kayaks, paddleboards, or canoes on the river. Plus, you're just moments from Jupiter's pristine beaches, the Burt Reynolds public boat ramp, and Constitution Park.
This welcoming neighborhood is known for its vibrant community events, including food truck gatherings and chili cook-offs. Experience the best of coastal living with top-notch dining, shopping, and outdoor activities nearby. Don't miss the chance to make this charming home your very own slice of paradise!
Zillow last checked: 8 hours ago
Listing updated: September 03, 2025 at 06:01am
Listed by:
Blake B Rayner 561-252-2208,
Sutter & Nugent LLC,
Harry Daniel Stoker 443-205-0390,
Sutter & Nugent LLC
Bought with:
Patricia Delgado
Brickell Investment Realty
Source: BeachesMLS,MLS#: RX-11031086 Originating MLS: Beaches MLS
Originating MLS: Beaches MLS
Facts & features
Interior
Bedrooms & bathrooms
- Bedrooms: 3
- Bathrooms: 2
- Full bathrooms: 2
Primary bedroom
- Level: M
- Area: 144 Square Feet
- Dimensions: 12 x 12
Bedroom 2
- Level: M
- Area: 144 Square Feet
- Dimensions: 12 x 12
Bedroom 3
- Level: M
- Area: 130 Square Feet
- Dimensions: 13 x 10
Family room
- Level: M
- Area: 238 Square Feet
- Dimensions: 17 x 14
Florida room
- Level: M
- Area: 306 Square Feet
- Dimensions: 18 x 17
Kitchen
- Level: M
- Area: 160 Square Feet
- Dimensions: 16 x 10
Living room
- Level: M
- Area: 336 Square Feet
- Dimensions: 21 x 16
Porch
- Level: M
- Area: 360 Square Feet
- Dimensions: 30 x 12
Utility room
- Level: M
- Area: 72 Square Feet
- Dimensions: 12 x 6
Heating
- Central, Electric
Cooling
- Ceiling Fan(s), Central Air, Electric
Appliances
- Included: Dishwasher, Dryer, Microwave, Electric Range, Refrigerator, Washer, Electric Water Heater
- Laundry: Inside, Laundry Closet, Washer/Dryer Hookup
Features
- Entry Lvl Lvng Area, Kitchen Island, Pantry, Split Bedroom, Walk-In Closet(s)
- Flooring: Ceramic Tile, Laminate
- Windows: Blinds, Panel Shutters (Complete), Impact Glass (Complete)
Interior area
- Total structure area: 2,834
- Total interior livable area: 1,724 sqft
Property
Parking
- Total spaces: 2
- Parking features: Garage - Attached, Auto Garage Open
- Attached garage spaces: 2
Features
- Stories: 1
- Patio & porch: Covered Patio, Open Patio
- Exterior features: Auto Sprinkler
- Has view: Yes
- View description: Other
- Waterfront features: None
Lot
- Size: 9,927 sqft
- Features: < 1/4 Acre
Details
- Parcel number: 304240360900020190
- Zoning: R1(cit
Construction
Type & style
- Home type: SingleFamily
- Property subtype: Single Family Residence
Materials
- CBS, Concrete
- Roof: Aluminum
Condition
- Resale
- New construction: No
- Year built: 1972
Utilities & green energy
- Sewer: Public Sewer
- Water: Public
Community & neighborhood
Community
- Community features: None
Location
- Region: Jupiter
- Subdivision: Jupiter In The Pines
Other
Other facts
- Listing terms: Cash,Conventional,FHA,VA Loan
Price history
| Date | Event | Price |
|---|---|---|
| 12/23/2024 | Sold | $655,000-4.9%$380/sqft |
Source: | ||
| 11/15/2024 | Pending sale | $689,000$400/sqft |
Source: | ||
| 10/28/2024 | Price change | $689,000-2.8%$400/sqft |
Source: | ||
| 10/24/2024 | Listed for sale | $709,000$411/sqft |
Source: | ||
| 10/12/2024 | Listing removed | $709,000$411/sqft |
Source: | ||
Public tax history
| Year | Property taxes | Tax assessment |
|---|---|---|
| 2024 | $9,308 -1.6% | $535,727 +0.2% |
| 2023 | $9,464 +231% | $534,826 +180.8% |
| 2022 | $2,859 +1.2% | $190,483 +3% |
Find assessor info on the county website
Neighborhood: Riverside Drive Park
Nearby schools
GreatSchools rating
- 6/10Jupiter Elementary SchoolGrades: PK-5Distance: 1.7 mi
- 8/10Jupiter Middle SchoolGrades: 6-8Distance: 3.6 mi
- 7/10Jupiter High SchoolGrades: 9-12Distance: 4.5 mi
Schools provided by the listing agent
- Elementary: Jupiter Elementary School
- Middle: Jupiter Middle School
- High: Jupiter High School
Source: BeachesMLS. This data may not be complete. We recommend contacting the local school district to confirm school assignments for this home.
Get a cash offer in 3 minutes
Find out how much your home could sell for in as little as 3 minutes with a no-obligation cash offer.
Estimated market value$638,300
Get a cash offer in 3 minutes
Find out how much your home could sell for in as little as 3 minutes with a no-obligation cash offer.
Estimated market value
$638,300

