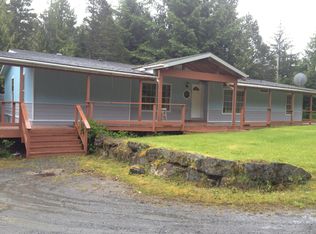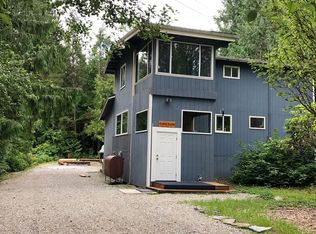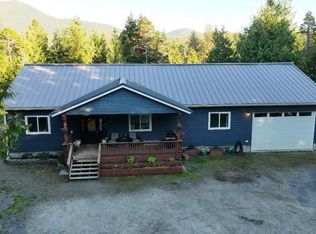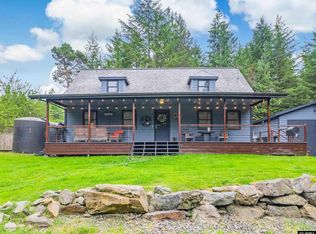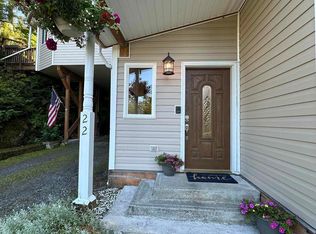Peaceful serene North Point Higgins Estate. Discover the perfect blend of comfort, craftsmanship, and flexibility in this exceptional property near to Clover Pass Lodge and Knudson Cove Marina. Main residence features 3 bedrooms, 2 bathrooms, split floor plan. Vaulted ceilings, and high-quality finishes throughout. A custom spacious gourmet kitchen with a pantry is a chef's delight. Relax by the gas fireplace while looking out from your floor to ceiling windows towards your 60 x16ft Trex deck with a beautiful cedar pavilion with Lexan roofing to let the light in -ideal for enjoying the peaceful surroundings whether it’s raining or not. Master Suite has sliding glass doors to the deck. Walk in closet with cedar shelves. Master bath has jetted jacuzzi tub, his & her sinks, hers has built in vanity. Double head walk in shower. Oversized attached 1200 sqft. 2 car finished garage. Above the attached two-car garage, you’ll find a separate turn-key Alaskan cabin feel 2-bedroom, 2-bath apartment—perfect for Airbnb, guests, extended family, or rental income. The expansive 2200ft ground floor shop 12ft ceiling, and rare versatility with its own kitchen, office/bedroom, and full bathroom, and well suited for business operations, hobbies, boat or auto storage. Situated on an oversized lot with plenty of yard space. Lots of room for boats or equipment storage. Has 20x30ft shelter logic portable structure with electricity. This is a one-of-a-kind property offers endless potential. A true gem for those seeking functionality, privacy, in luxury.
For sale
$1,150,000
243 W Mattle Rd, Ketchikan, AK 99901
--beds
--baths
3,072sqft
Est.:
Duplex
Built in 2011
-- sqft lot
$1,075,700 Zestimate®
$374/sqft
$-- HOA
What's special
Gas fireplaceVaulted ceilingsSliding glass doorsPlenty of yard spaceHigh-quality finishesOversized lotMaster suite
- 95 days |
- 344 |
- 6 |
Zillow last checked: 8 hours ago
Listing updated: October 17, 2025 at 05:13pm
Listed by:
Ivy Rose,
Real Broker, LLC Juneau Home Group
Source: SEAMLS,MLS#: 25938
Tour with a local agent
Facts & features
Interior
Heating
- Electric Baseboard
Appliances
- Included: Dishwasher, Disposal, Refrigerator, Gas Range/Oven, Washer, Dryer, Instant Hot Water
- Laundry: Laundry Room
Features
- Walk-In Closet(s)
- Flooring: Laminate, Tile, Carpet
- Number of fireplaces: 1
- Fireplace features: One, Living Room, Family Room
Interior area
- Total structure area: 3,072
- Total interior livable area: 3,072 sqft
Property
Parking
- Parking features: Boat Parking, Garage Door Opener
Features
- Patio & porch: Porch, Gazebo
- Exterior features: Trees, Garden
- Has spa: Yes
- Spa features: Bath
- Has view: Yes
- View description: Mountain(s)
Lot
- Size: 0.68 Acres
Details
- Additional structures: Shed(s)
- Parcel number: 313620136000
- Zoning: Ketchikan-RL
Construction
Type & style
- Home type: MultiFamily
- Property subtype: Duplex
Materials
- Foundation: Concrete Perimeter
- Roof: Shingle
Condition
- Year built: 2011
Utilities & green energy
- Sewer: Septic Tank
- Water: Cistern
Community & HOA
Community
- Security: Smoke Detector(s)
- Subdivision: Not in a Subdivision
Location
- Region: Ketchikan
Financial & listing details
- Price per square foot: $374/sqft
- Tax assessed value: $486,300
- Annual tax amount: $3,428
- Date on market: 10/18/2025
- Listing terms: Cash,Conventional,FHA,VA Loan
- Total actual rent: 1500
- Road surface type: Unimproved
Estimated market value
$1,075,700
$1.02M - $1.13M
$2,366/mo
Price history
Price history
| Date | Event | Price |
|---|---|---|
| 10/18/2025 | Listed for sale | $1,150,000$374/sqft |
Source: SEAMLS #25938 Report a problem | ||
| 10/1/2025 | Listing removed | $1,150,000$374/sqft |
Source: SEAMLS #25474 Report a problem | ||
| 7/23/2025 | Price change | $1,150,000-8%$374/sqft |
Source: SEAMLS #25474 Report a problem | ||
| 5/16/2025 | Listed for sale | $1,250,000$407/sqft |
Source: SEAMLS #25474 Report a problem | ||
Public tax history
Public tax history
| Year | Property taxes | Tax assessment |
|---|---|---|
| 2025 | $3,428 +2.7% | $486,300 +4.2% |
| 2024 | $3,338 +2.2% | $466,900 +8.7% |
| 2023 | $3,266 +6.2% | $429,700 +6.2% |
Find assessor info on the county website
BuyAbility℠ payment
Est. payment
$6,478/mo
Principal & interest
$5423
Property taxes
$652
Home insurance
$403
Climate risks
Neighborhood: 99901
Nearby schools
GreatSchools rating
- 5/10Point Higgins SchoolGrades: PK-6Distance: 0.7 mi
- 5/10Schoenbar Middle SchoolGrades: 7-8Distance: 11.1 mi
- 6/10Ketchikan High SchoolGrades: 9-12Distance: 9.7 mi
Schools provided by the listing agent
- Elementary: Pt. Higgins
- Middle: Schoenbar
- High: Ketchikan H.S.
Source: SEAMLS. This data may not be complete. We recommend contacting the local school district to confirm school assignments for this home.
- Loading
- Loading
