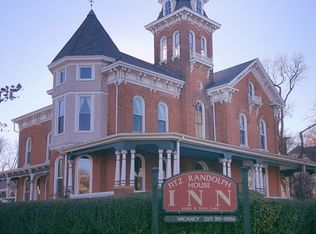Closed
$28,000
243 W Main St, Carthage, IL 62321
3beds
2,752sqft
Single Family Residence
Built in 1884
0.43 Acres Lot
$-- Zestimate®
$10/sqft
$1,482 Estimated rent
Home value
Not available
Estimated sales range
Not available
$1,482/mo
Zestimate® history
Loading...
Owner options
Explore your selling options
What's special
Considering a possible "flipper" home or looking for a winter remodel project?? This home has a lot character along with a little history since it was originally built in 1884. It did just get a completely new roof replaced in 2024. It is set up for 3 bedrooms and 2 baths, but the floorplan could easily be altered due to some areas being unfinished. Main level is an entry/foyer, parlor, living room, dining room, bathroom, kitchen, & unfinished large pantry off the dining room. Upper level is 3 bedrooms and a bath. There is a 3rd level unfinished attic area as well. No heat or air are currently present. This home and detached garage set on a large, deep lot measuring 99' x 191' and is located close to the Carthage square. The large yard offers many perennials, large trees to include apple, dwarf cherry trees and a pear tree. You'll also find raspberries and strawberries present. This home will be selling in "AS IS" condition.
Zillow last checked: 8 hours ago
Listing updated: January 16, 2026 at 09:04am
Listing courtesy of:
Brenda Young 217-357-1439,
Brenda Young Real Estate
Bought with:
Tim Murphy
Brenda Young Real Estate
Source: MRED as distributed by MLS GRID,MLS#: 12273078
Facts & features
Interior
Bedrooms & bathrooms
- Bedrooms: 3
- Bathrooms: 2
- Full bathrooms: 2
Bedroom 2
- Features: Flooring (Hardwood)
- Level: Second
- Area: 225 Square Feet
- Dimensions: 15x15
Bedroom 3
- Features: Flooring (Hardwood)
- Level: Second
- Area: 270 Square Feet
- Dimensions: 15x18
Bedroom 4
- Features: Flooring (Hardwood)
- Level: Second
- Area: 221 Square Feet
- Dimensions: 17x13
Dining room
- Features: Flooring (Wood Laminate)
- Level: Main
- Area: 252 Square Feet
- Dimensions: 18x14
Foyer
- Features: Flooring (Hardwood)
- Level: Main
- Area: 140 Square Feet
- Dimensions: 10x14
Kitchen
- Features: Flooring (Vinyl)
- Level: Main
- Area: 168 Square Feet
- Dimensions: 12x14
Living room
- Features: Flooring (Hardwood)
- Level: Main
- Area: 360 Square Feet
- Dimensions: 24x15
Other
- Features: Flooring (Hardwood)
- Level: Main
- Area: 315 Square Feet
- Dimensions: 15x21
Other
- Features: Flooring (Hardwood)
- Level: Main
- Area: 80 Square Feet
- Dimensions: 5x16
Heating
- Other
Cooling
- None
Appliances
- Included: Electric Water Heater
Features
- Basement: Unfinished,Partial
- Has fireplace: Yes
- Fireplace features: Wood Burning
Interior area
- Total interior livable area: 2,752 sqft
- Finished area below ground: 0
Property
Parking
- Total spaces: 2
- Parking features: Detached, Garage
- Garage spaces: 2
Features
- Stories: 2
- Patio & porch: Porch
Lot
- Size: 0.43 Acres
- Dimensions: 99 x 191
- Features: Mature Trees
Details
- Parcel number: 1324693000
- Zoning: SINGL
- Other equipment: Ceiling Fan(s)
Construction
Type & style
- Home type: SingleFamily
- Property subtype: Single Family Residence
Materials
- Wood Siding
- Roof: Asphalt
Condition
- New construction: No
- Year built: 1884
Utilities & green energy
- Sewer: Community Sewer
- Water: Public
Community & neighborhood
Location
- Region: Carthage
Other
Other facts
- Listing terms: Cash
Price history
| Date | Event | Price |
|---|---|---|
| 1/16/2026 | Sold | $28,000-19.8%$10/sqft |
Source: | ||
| 12/30/2025 | Pending sale | $34,900$13/sqft |
Source: | ||
| 7/10/2025 | Price change | $34,900-21.6%$13/sqft |
Source: | ||
| 5/23/2025 | Price change | $44,500-8.2%$16/sqft |
Source: | ||
| 1/30/2025 | Listed for sale | $48,500+94%$18/sqft |
Source: | ||
Public tax history
| Year | Property taxes | Tax assessment |
|---|---|---|
| 2024 | $384 -25.7% | $4,427 -46.4% |
| 2023 | $517 -0.6% | $8,253 +7.1% |
| 2022 | $520 -1.4% | $7,708 +4.4% |
Find assessor info on the county website
Neighborhood: 62321
Nearby schools
GreatSchools rating
- 7/10Carthage Middle SchoolGrades: 5-8Distance: 0.4 mi
- 5/10Illini West High SchoolGrades: 9-12Distance: 0.6 mi
- 7/10Carthage Primary SchoolGrades: PK-4Distance: 0.4 mi
Schools provided by the listing agent
- Elementary: Carthage
- High: Illini West
Source: MRED as distributed by MLS GRID. This data may not be complete. We recommend contacting the local school district to confirm school assignments for this home.

