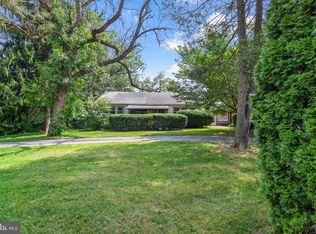Wow, this large ranch home has everything a buyer wants! The front circular driveway offers ease and convenience when driving in and out onto the road. The additional side driveway offers multiple parking places for guests. There is a 1 car garage with electric and a carport. You can just imagine the fun summer parties on the large rear deck and there is plenty of space for entertaining with an evening fire pit enjoying the stars in the deep fenced yard. You will find a swing set and shed with loft storage and electric. The home has so much space and charm. Enter into the spacious living room with lots of natural sunlight, the beautiful wood french doors are delightful, they separate the space leading into the sunny and spacious eat in kitchen with a pantry, desk area, lots of cabinetry, counter tops and outside exit onto the deck. You will find rear stairs leading up to the 4th bedroom and two large attic storage spaces. The main level has a full bath, a nice main bedroom with two double closets, a hallway and two other bedrooms. The lower level is a bonus space with walk out exit to the fenced yard. There is a mud room entrance from the rear yard, a full bath with a shower stall and pocket door. Lots of storage space, a workshop room with electric and a laundry with a soaking sink. The best part of this lower level space is the nicely finished family room with a wet bar and wood burning stove to warm you on chilly evenings!POssible in law suite in lower level walk out! Award winning Penn Delco schools. minutes to train, Neuman U and Phila.
This property is off market, which means it's not currently listed for sale or rent on Zillow. This may be different from what's available on other websites or public sources.
